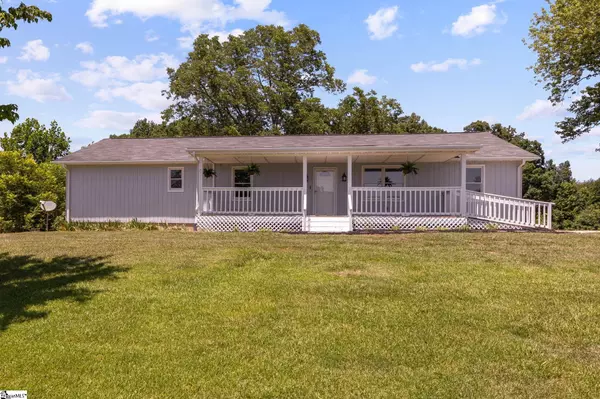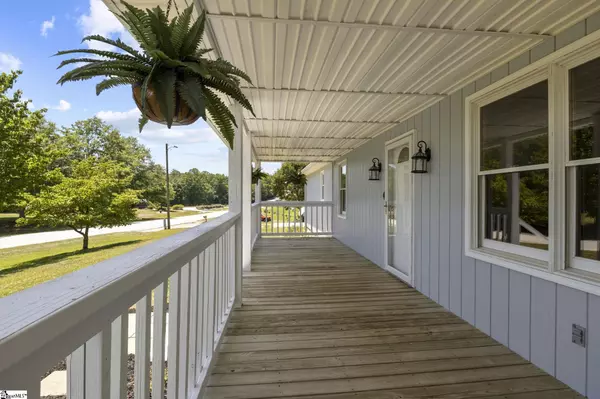For more information regarding the value of a property, please contact us for a free consultation.
Key Details
Sold Price $275,000
Property Type Single Family Home
Sub Type Single Family Residence
Listing Status Sold
Purchase Type For Sale
Square Footage 3,864 sqft
Price per Sqft $71
Subdivision None
MLS Listing ID 1474964
Sold Date 10/31/22
Style Ranch
Bedrooms 4
Full Baths 2
HOA Y/N no
Year Built 1996
Annual Tax Amount $1,102
Lot Size 2.010 Acres
Property Description
Do you desire some elbow room? If you are looking in the Highway 11/Gowensville corridor, you know homes in this area rarely come along! Especially homes with this much opportunity! Opportunity, meaning space (there is a full basement that could be finished) and good bones to make it your own! You will appreciate the super long, rocking chair front porch! Here you can enjoy the best sunsets, people watching on Scenic Highway 11, and the fun donkey that is currently in the neighboring property's pasture! Inside, the living room has hardwood floors, beadboard wainscoting, and is open to the dining room and kitchen. This kitchen is massive. Plenty of countertops, kitchen sink has window overlooking said pasture, gas range, solid wood cabinets, one cabinet has a glass door. Lots of options here to dress this kitchen up for a little money and sweat equity. The dining room can be as casual or formal as you would like to make it! It has the same beautiful beadboard wainscoting as the living room. A very large laundry room off of the kitchen could be used for not just laundry, but for a pantry or private office. The rear deck off of the back is 66 feet long. Down a very wide hallway, you will find four bedrooms. Note the solid wood doors. The master bedroom has a 13x9 walk-in closet! The master bathroom has ample space if you wanted to redesign and reconfigure the current layout. Stairs to the full basement are located off of the living room. You could have almost 4000 square feet “under roof” if you completed the basement! Currently, part of the basement is set up as a carport, but could easily be finished space or a garage door added. Gas wall heater in the basement. Other updates include: new septic tank just installed, fresh exterior paint, updated landscaping, new french drain system (3 sides of home), new landscaping, all windows have been painted white (not reflected in current photos) and new carpet in the bedrooms. Backyard lays relatively level. Use the recently cut path to walk to the creek and two springs! No HOA, and truly a peaceful area near the Cliffs at Glassy, Landrum, and easy access to Greenville or Asheville!
Location
State SC
County Greenville
Area 013
Rooms
Basement Full, Interior Entry
Interior
Interior Features Ceiling Fan(s), Ceiling Blown, Walk-In Closet(s), Laminate Counters, Pantry
Heating Forced Air, Propane
Cooling Central Air, Electric
Flooring Carpet, Wood, Parquet, Vinyl
Fireplaces Type None
Fireplace Yes
Appliance Dishwasher, Free-Standing Gas Range, Electric Water Heater
Laundry 1st Floor, Walk-in, Electric Dryer Hookup, Laundry Room
Exterior
Garage Attached Carport, Gravel, Side/Rear Entry, Carport
Garage Spaces 2.0
Community Features None
Roof Type Composition
Parking Type Attached Carport, Gravel, Side/Rear Entry, Carport
Garage Yes
Building
Lot Description 2 - 5 Acres, Sloped, Few Trees
Story 1
Foundation Basement
Sewer Septic Tank
Water Public, Blue Ridge
Architectural Style Ranch
Schools
Elementary Schools O.P. Earle
Middle Schools Landrum
High Schools Landrum
Others
HOA Fee Include None
Read Less Info
Want to know what your home might be worth? Contact us for a FREE valuation!

Our team is ready to help you sell your home for the highest possible price ASAP
Bought with JPAR Magnolia Group Greenville
GET MORE INFORMATION

Michael Skillin
Broker Associate | License ID: 39180
Broker Associate License ID: 39180



