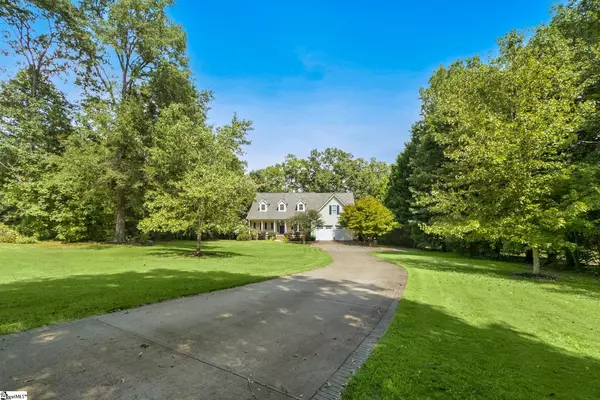For more information regarding the value of a property, please contact us for a free consultation.
Key Details
Sold Price $686,000
Property Type Single Family Home
Sub Type Single Family Residence
Listing Status Sold
Purchase Type For Sale
Square Footage 2,643 sqft
Price per Sqft $259
Subdivision Other
MLS Listing ID 1481346
Sold Date 11/04/22
Style Cape Cod
Bedrooms 5
Full Baths 3
Half Baths 1
HOA Y/N no
Year Built 2001
Annual Tax Amount $2,735
Lot Size 1.130 Acres
Property Description
Looking for your own water front paradise? 111 Shadow Ln may very well be what you are looking for. This lake front home sits on Lyman Lake, which offers great opportunities for boating, fishing, kayaking, and can even see some blue ridge mountain views in the right areas. Located roughly 30 minutes to downtown Greenville, less than 15 minutes to Greer and major interstates. You do not have to sacrifice convenience to shopping, restaurants, proximity to medical facilities, and airports, to have your own personal waterfront getaway. The home itself sits on over a well maintained acre with a full sprinkler/irrigation system, and features a gorgeous floating dock perfect for enjoying scenic sunsets on the lake. The home itself offers a great deal of updates and upgrades such as two new AC/Heating systems installed in 2022 and a newer roof installed in 2020, which makes this a perfect home for those seeking to abstain from the hassell with large repairs related to major systems within the home. The main floor features gorgeous hardwood floors and high ceilings throughout . The main level also boasts a sizable formal dining room, living room which comes fully equipped with a gas fireplace, which leads out to a gorgeous 4 season room that offers stunning water views. From the sunroom you will see that the main level also offers an outstanding updated and upgraded kitchen perfect for any chef. You can cook with gas, a beautiful stainless vent hood, have amazing cabinet storage, and ample counter space on your stunning quartz counter tops. You also have a full walk-in laundry room conveniently located on the main level. Off of the breakfast nook, you have a deck to be able to enjoy the scenery of the lake. The other side of the main level features the Primary bedroom. Having the master bedroom on the main level is a huge attraction for many buyers, especially considering the features of this personal retreat. The master bedroom offers beautifully crafted trey ceilings, offers an ensuite that offers specially curated tiling, heated floors, dual vanity sink, separate soaking tub, and modernly designed separate glass shower which leads into a sizeable walk-in closet. The best feature of the primary bedroom is your own personal screened-in porch. The screen porch offers great water-front views, and allows you to enjoy the outside most days of the year. The upper level features three spacious bedrooms and an additional full bathroom, making this perfect for those who need extra bedroom space for renting, visiting guests, or family. The lower level truly offers some special features. This level would make the perfect mother-in-law suite, apartment for a relative, airbnb, vrbo, or just another level for entertaining guests. This level comes with its own secondary living quarters with its own galley kitchen, living room, ensuite bathroom, and its own bedroom with a stylish bay window. You have direct access to the lake from the lower level. There is an additional 2+ acres for sale to have even more elbow room. Be sure to schedule your showing today.
Location
State SC
County Spartanburg
Area 014
Rooms
Basement Finished, Full
Interior
Interior Features Bookcases, High Ceilings, Ceiling Fan(s), Ceiling Smooth, Granite Counters, Walk-In Closet(s)
Heating Electric, Forced Air, Multi-Units
Cooling Central Air, Multi Units
Flooring Carpet, Ceramic Tile, Wood
Fireplaces Number 1
Fireplaces Type Gas Log
Fireplace Yes
Appliance Dishwasher, Disposal, Electric Oven, Microwave, Electric Water Heater
Laundry Walk-in
Exterior
Garage Attached, Parking Pad, Paved, Basement, Garage Door Opener
Garage Spaces 2.0
Community Features None
Waterfront Yes
Waterfront Description Lake, Water Access, Waterfront
View Y/N Yes
View Water
Roof Type Architectural
Parking Type Attached, Parking Pad, Paved, Basement, Garage Door Opener
Garage Yes
Building
Lot Description 1 - 2 Acres, Few Trees
Story 2
Foundation Basement
Sewer Septic Tank
Water Private
Architectural Style Cape Cod
Schools
Elementary Schools Other
Middle Schools Dr Hill
High Schools James F. Byrnes
Others
HOA Fee Include None
Read Less Info
Want to know what your home might be worth? Contact us for a FREE valuation!

Our team is ready to help you sell your home for the highest possible price ASAP
Bought with RE/MAX Reach
GET MORE INFORMATION

Michael Skillin
Broker Associate | License ID: 39180
Broker Associate License ID: 39180



