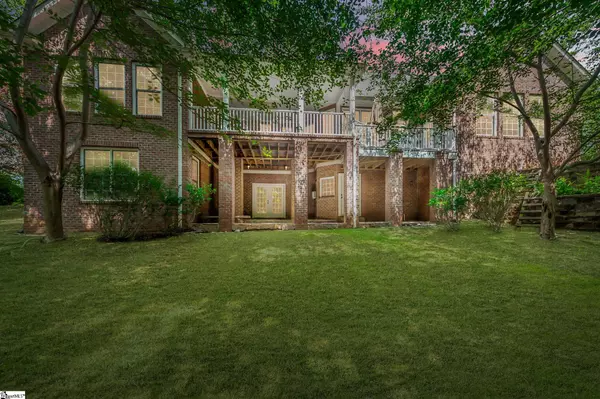For more information regarding the value of a property, please contact us for a free consultation.
Key Details
Sold Price $825,000
Property Type Single Family Home
Sub Type Single Family Residence
Listing Status Sold
Purchase Type For Sale
Square Footage 6,773 sqft
Price per Sqft $121
Subdivision Wildwood Estates
MLS Listing ID 1476819
Sold Date 04/28/23
Style Traditional
Bedrooms 6
Full Baths 5
HOA Fees $50/ann
HOA Y/N yes
Year Built 2008
Annual Tax Amount $4,621
Lot Size 1.320 Acres
Property Description
Still available for showings! (Currently under contract with the contingency of selling another house).Welcome to This UNIQUE Home has prestige and convenience placed into one beautiful example of luxury while living in Wildwood Estates GATED COMMUNITY, this 6300+ sqft home is situated 20 minutes from both Greenville and Spartanburg. As you enter through the solid Mahogany door you’ll love the expansive 2-story foyer and the Formal dining that has beautiful inlaid hardwood floors, crown, chair & shoe moldings. The study has a gas log fireplace, custom hickory bookshelves & cabinets, recessed lighting, and a walk-in closet, all accessed from 8-foot French doors. The Gourmet kitchen offers double wall convection ovens, 5 burner gas range, granite countertops with center island w/ sink, hardwood cherry cabinets, and under cabinet lighting. The breakfast area and adjacent great room are the heart of the home, with a wonderful view through the wall of windows, to the covered deck with an adjacent grill area for more enjoyment. The Master suite is all luxury from the sitting area with gas log fireplace, access to deck, beautiful tongue and groove trey ceiling, enormous Master closet, fabulous master bath with Jacuzzi tub, tile/glass shower with wall jets, His/Her walk-in closet w/custom dressers, dual sink granite vanity.… There is another main floor bedroom, that has a walk-in and full bath. Upstairs you’ll find three large bedrooms, two full baths (one bedroom has its own private bath), and a walk-in attic that you could get lost in! The walk-out basement won’t disappoint, is large and opens to a stone patio. You’ll also find the 5th large bedroom with an equally large full bath (makes a great in-law or guest suite), another den or could be a media room, exercise area, sitting area, and an unbelievable workshop and adjacent craft room/play area with concrete floors! There is so much more… **The Tax ID# is for two lots combined. AN INCREDIBLE VALUE for TWO LOTS! seeing that it comes with a Garden Cottage as well! Please contact me for additional information or just come see the home!
Location
State SC
County Spartanburg
Area 033
Rooms
Basement Partially Finished, Walk-Out Access
Interior
Interior Features 2 Story Foyer, Bookcases, High Ceilings, Ceiling Fan(s), Ceiling Smooth, Tray Ceiling(s), Central Vacuum, Granite Counters, Open Floorplan, Second Living Quarters
Heating Forced Air, Multi-Units
Cooling Multi Units
Flooring Carpet, Ceramic Tile, Wood
Fireplaces Number 3
Fireplaces Type Gas Log
Fireplace Yes
Appliance Gas Cooktop, Dishwasher, Disposal, Oven, Refrigerator, Water Heater, Tankless Water Heater
Laundry 1st Floor, Laundry Room
Exterior
Parking Features Attached, Circular Driveway, Paved, Garage Door Opener
Garage Spaces 3.0
Community Features Common Areas, Gated, Street Lights
Utilities Available Cable Available
Roof Type Architectural
Garage Yes
Building
Lot Description 1 - 2 Acres, Few Trees, Wooded
Story 2
Foundation Basement
Sewer Septic Tank
Water Public, SJWD
Architectural Style Traditional
Schools
Elementary Schools River Ridge
Middle Schools Florence Chapel
High Schools James F. Byrnes
Others
HOA Fee Include None
Read Less Info
Want to know what your home might be worth? Contact us for a FREE valuation!

Our team is ready to help you sell your home for the highest possible price ASAP
Bought with Ponce Realty Group-2
GET MORE INFORMATION

Michael Skillin
Broker Associate | License ID: 39180
Broker Associate License ID: 39180



