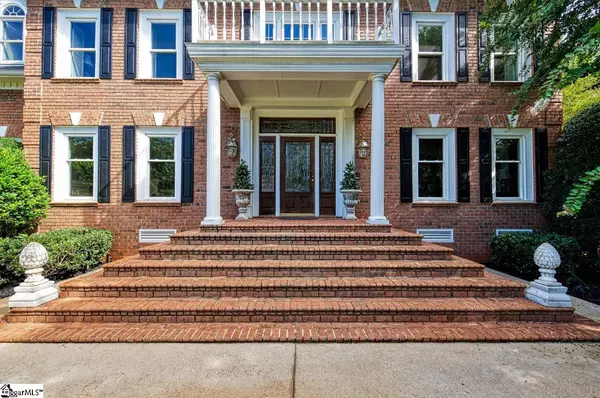For more information regarding the value of a property, please contact us for a free consultation.
Key Details
Sold Price $750,000
Property Type Single Family Home
Sub Type Single Family Residence
Listing Status Sold
Purchase Type For Sale
Square Footage 4,799 sqft
Price per Sqft $156
Subdivision Barrington Park
MLS Listing ID 1481132
Sold Date 02/22/23
Style Traditional
Bedrooms 4
Full Baths 4
Half Baths 2
HOA Fees $66/ann
HOA Y/N yes
Annual Tax Amount $3,400
Lot Size 0.580 Acres
Property Description
Glamorous All Brick home on a quiet cul-de-sac. The detailed brick steps, columns and traditional balcony welcome you to the home of your dreams. As you step through the front door, notice the designer chandelier and large welcoming foyer. The wonderful heavy molding, the gleaming hardwood floors, an architectural chandelier (motorized pulley), pocket doors, welcoming but private. The Living Room could be an Home Office with access to the bar and separate entrance to the Great Room. The Dining room is large and offers an even better chandelier. It just keeps getting better. The kitchen and breakfast area has its own Butlers Pantry. The extra large family room offers space for all. Across the back of the house is an oversized deck, plus a covered deck, all in a very private back yard. Upstairs is the master bedroom with multiple closets, and large master bath. One bedroom has its own bathroom; two additional bedrooms share a hall bath Then there is the massive bonus room with four closets, its own bar area and its own bathroom. A second set of stairs has a chair lift system (this can be removed). AS you walk through this home pay attention to the detail the builder put into this home. This home has an extra wide driveway, a side entry 3 car garage. With over 4900 square feet this is a must see home. Assigned to Riverside High and Riverside Middle. The community offers a well designed clubhouse, private pool, tennis court and pickleball court.
Location
State SC
County Greenville
Area 022
Rooms
Basement None
Interior
Interior Features 2 Story Foyer, Bookcases, High Ceilings, Ceiling Fan(s), Ceiling Smooth, Tray Ceiling(s), Open Floorplan, Tub Garden, Walk-In Closet(s), Countertops-Other, Pantry
Heating Forced Air, Multi-Units, Natural Gas
Cooling Central Air, Electric, Multi Units
Flooring Carpet, Ceramic Tile, Wood
Fireplaces Number 1
Fireplaces Type Gas Log
Fireplace Yes
Appliance Trash Compactor, Down Draft, Dishwasher, Disposal, Dryer, Oven, Refrigerator, Washer, Electric Cooktop, Electric Oven, Microwave, Gas Water Heater
Laundry 1st Floor, Walk-in, Laundry Room
Exterior
Exterior Feature Balcony
Parking Features Attached, Parking Pad, Paved, Garage Door Opener, Side/Rear Entry, Yard Door
Garage Spaces 3.0
Community Features Clubhouse, Common Areas, Street Lights, Pool, Tennis Court(s)
Utilities Available Underground Utilities, Cable Available
Roof Type Architectural
Garage Yes
Building
Lot Description 1/2 - Acre, Cul-De-Sac, Few Trees, Sprklr In Grnd-Partial Yd
Story 2
Foundation Crawl Space
Sewer Public Sewer
Water Public, Greenville Water
Architectural Style Traditional
Schools
Elementary Schools Buena Vista
Middle Schools Riverside
High Schools Riverside
Others
HOA Fee Include None
Read Less Info
Want to know what your home might be worth? Contact us for a FREE valuation!

Our team is ready to help you sell your home for the highest possible price ASAP
Bought with Wilson Associates
GET MORE INFORMATION

Michael Skillin
Broker Associate | License ID: 39180
Broker Associate License ID: 39180



