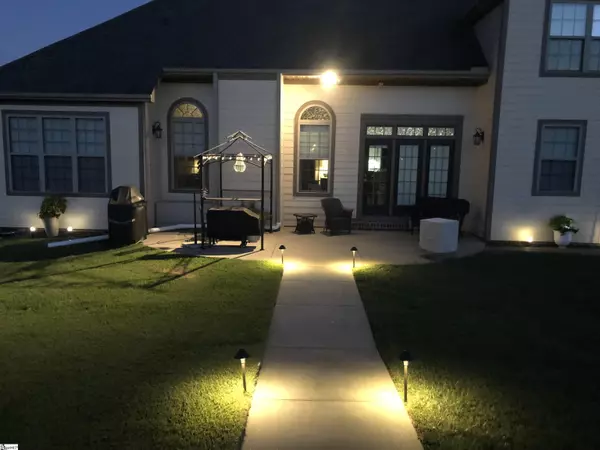For more information regarding the value of a property, please contact us for a free consultation.
Key Details
Sold Price $535,000
Property Type Single Family Home
Sub Type Single Family Residence
Listing Status Sold
Purchase Type For Sale
Square Footage 2,763 sqft
Price per Sqft $193
Subdivision Carshalton By The Bay
MLS Listing ID 1482033
Sold Date 10/31/22
Style Craftsman
Bedrooms 4
Full Baths 3
Half Baths 1
HOA Fees $43/ann
HOA Y/N yes
Year Built 2015
Annual Tax Amount $1,994
Lot Size 0.590 Acres
Property Description
Better than new with upgraded lighting, fenced backyard and 16x32 inground deluxe pool. House features an open floor plan with split bedroom plan downstairs. House has lake views and lake access, community boat dock and neighborhood recreational facilities overlooking the lake. 4 bedrooms and 2 flex rooms for guests/homeschooling/hobbies, etc. and 3.5 bathrooms. Half-bath could easily be expanded into a full bath by utilizing the generous walk-out attic space that adjoins it. Huge European style shower in master bath, other Jack and Jill bath. Fully fenced backyard with 16x32 in-ground easy-to-maintain salt water pool and oversized patio areas. Covered front porch with lake view, side entry garage, high style cabinets. Easy access to Greenville, Spartanburg, BMW and many other large employers. Great builder of home with lots of deluxe custom features such as a pump circulating system for instant hot water. When the pool was installed, the necessary items to add a future pool house was part of the construction.
Location
State SC
County Spartanburg
Area 014
Rooms
Basement None
Interior
Interior Features High Ceilings, Ceiling Fan(s), Ceiling Smooth, Tray Ceiling(s), Granite Counters, Open Floorplan, Split Floor Plan
Heating Electric, Forced Air, Multi-Units
Cooling Central Air, Electric, Multi Units
Flooring Carpet, Ceramic Tile, Wood
Fireplaces Number 1
Fireplaces Type Gas Log, Ventless
Fireplace Yes
Appliance Dishwasher, Disposal, Self Cleaning Oven, Refrigerator, Electric Oven, Range, Microwave, Electric Water Heater
Laundry 1st Floor, Walk-in, Gas Dryer Hookup, Electric Dryer Hookup, Multiple Hookups, Laundry Room
Exterior
Garage Attached Carport, Parking Pad, Paved, Attached
Garage Spaces 2.0
Fence Fenced
Pool In Ground
Community Features Street Lights, Playground, Sidewalks, Water Access, Dock
Utilities Available Underground Utilities, Cable Available
Waterfront Description Lake
View Y/N Yes
View Water
Roof Type Architectural
Parking Type Attached Carport, Parking Pad, Paved, Attached
Garage Yes
Building
Lot Description 1/2 - Acre, Few Trees, Interior Lot
Story 1
Foundation Crawl Space
Sewer Septic Tank
Water Public, SJWD
Architectural Style Craftsman
Schools
Elementary Schools Lyman
Middle Schools Dr Hill
High Schools James F. Byrnes
Others
HOA Fee Include None
Acceptable Financing USDA Loan
Listing Terms USDA Loan
Read Less Info
Want to know what your home might be worth? Contact us for a FREE valuation!

Our team is ready to help you sell your home for the highest possible price ASAP
Bought with BHHS C Dan Joyner - Midtown
GET MORE INFORMATION

Michael Skillin
Broker Associate | License ID: 39180
Broker Associate License ID: 39180



