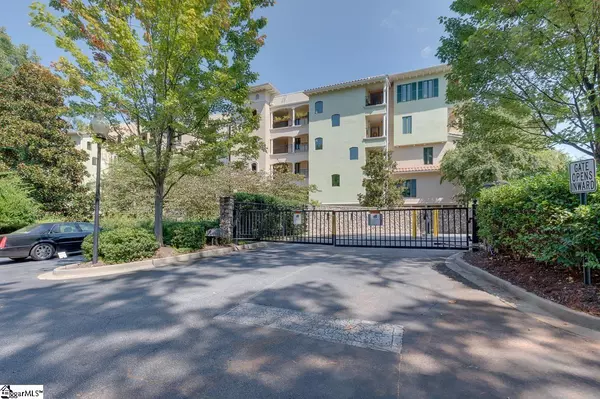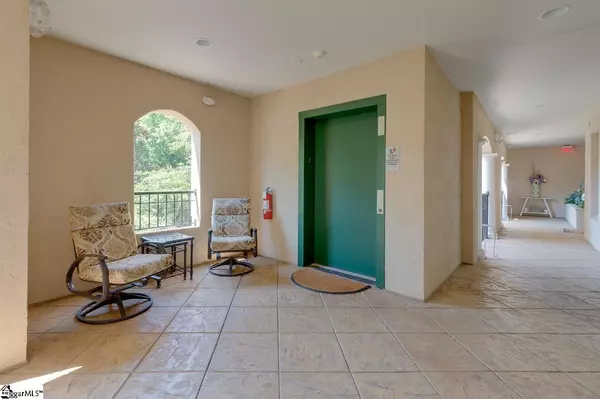For more information regarding the value of a property, please contact us for a free consultation.
Key Details
Sold Price $305,000
Property Type Condo
Sub Type Condominium
Listing Status Sold
Purchase Type For Sale
Square Footage 1,126 sqft
Price per Sqft $270
Subdivision Richland At Cleveland Park
MLS Listing ID 1482102
Sold Date 10/31/22
Style European
Bedrooms 1
Full Baths 1
Half Baths 1
HOA Fees $508/mo
HOA Y/N yes
Year Built 2005
Annual Tax Amount $1,909
Lot Size 0.500 Acres
Property Description
Location. Layout. Lifestyle. 1209 E Washington Street encompasses all of this and more. This elegant 1 bed/1.5 bath townhome is in a prime downtown location close to shopping, dining, hospitals, and interstate access while still maintaining privacy behind the gated entrance. This home offers private parking for the owner as well as parking for your guests. Unit 204 is located just steps from the elevator and overlooks the common gathering area and gorgeous fountain. There is even a little seating nook right outside your front door! Upon entering the home, you will find a grand hallway that leads directly to the main living area. There is ample wall space to hang your most prized artwork or add shelving to display your special collections, and there is a powder room tucked away for guests. The open concept living space boasts plenty of sunlight from the windows and French doors that lead to the balcony. The covered balcony truly is an extension of your indoor living space. The kitchen features an appliance package, granite countertops, pantry closet, and a peninsula with space to seat up to three. The spacious master bedroom features a wall of built ins for books and treasures and space for a home office as well as an attached bath. The master bath features dual sinks, separate shower, deep soaking tub, and large walk-in closet. Location. Layout. Lifestyle. This home has it all. Schedule your private showing today!
Location
State SC
County Greenville
Area 072
Rooms
Basement None
Interior
Interior Features Bookcases, High Ceilings, Ceiling Smooth, Open Floorplan, Tub Garden, Walk-In Closet(s), Countertops – Quartz, Pantry
Heating Electric
Cooling Central Air, Electric
Flooring Carpet, Ceramic Tile, Wood
Fireplaces Type None
Fireplace Yes
Appliance Dishwasher, Disposal, Self Cleaning Oven, Convection Oven, Electric Oven, Free-Standing Electric Range, Range, Microwave, Electric Water Heater
Laundry 1st Floor, Laundry Closet, Stackable Accommodating
Exterior
Exterior Feature Balcony
Garage Attached, Paved, Basement, Covered
Garage Spaces 2.0
Community Features Common Areas, Gated, Landscape Maintenance
Utilities Available Cable Available
Roof Type Composition, Tile
Parking Type Attached, Paved, Basement, Covered
Garage Yes
Building
Lot Description Few Trees, Sprklr In Grnd-Full Yard
Story 1
Foundation Slab
Sewer Public Sewer
Water Public, Greenvile
Architectural Style European
Schools
Elementary Schools Stone
Middle Schools League
High Schools Greenville
Others
HOA Fee Include Common Area Ins., Maintenance Structure, Gas, Maintenance Grounds, Pest Control, Security, Street Lights, Trash, Water, By-Laws, Parking
Read Less Info
Want to know what your home might be worth? Contact us for a FREE valuation!

Our team is ready to help you sell your home for the highest possible price ASAP
Bought with Marchant Real Estate Inc.
GET MORE INFORMATION

Michael Skillin
Broker Associate | License ID: 39180
Broker Associate License ID: 39180



