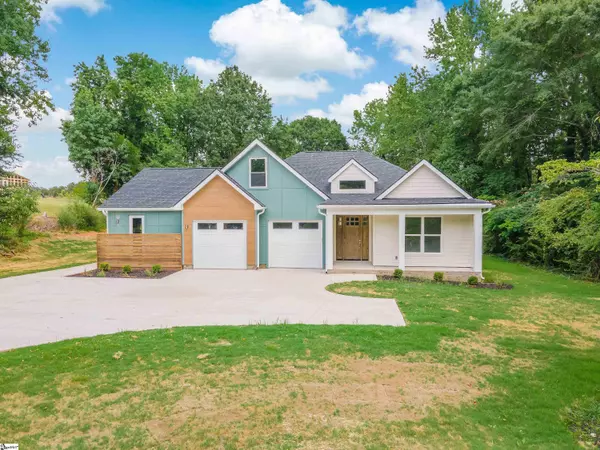For more information regarding the value of a property, please contact us for a free consultation.
Key Details
Sold Price $625,000
Property Type Single Family Home
Sub Type Single Family Residence
Listing Status Sold
Purchase Type For Sale
Square Footage 2,700 sqft
Price per Sqft $231
Subdivision None
MLS Listing ID 1475864
Sold Date 11/09/22
Style Traditional, Craftsman
Bedrooms 4
Full Baths 3
HOA Y/N no
Year Built 2022
Annual Tax Amount $521
Lot Size 1.200 Acres
Lot Dimensions 1.20
Property Description
Welcome to your brand-new, beautiful home. The builder put a great deal of thought into every detail of this gorgeous 3-bedroom, 2-bath home-with a studio apartment! The first thing you will notice is the the use of color and texture that gives an interesting designer feel to the curb appeal. The porch and gorgeous front door invite you to step inside. Once you enter the spacious foyer, you'll first notice how much the natural light highlights the high ceilings and gorgeous flooring. To the right are 2 bedrooms with neutral walls & cozy carpeting, a full bathroom & laundry room fitted with a sink, cabinets & a shelf for storing laundry & cleaning supplies. To the left is the entry to a 2-car garage. Straight ahead leads you to the heart of the home-the spectacular kitchen fitted with a large pantry with custom shelving, ample cabinets for storage, beautiful tile backsplash & stainless steel appliances. The grand island is the perfect place to prep meals and entertain guests. Beyond the kitchen to the left is the entry to the owners' suite of your dreams! The master bathroom has a beautiful tub for soaking, a tile shower & gigantic master closet with custom shelving for storage. Let’s not forget the great room with a dining area and more windows that let in that gorgeous natural light and the living room with a custom fireplace with shiplap accents. Step through a beautiful sliding door to the covered back porch with plenty of space for barbecuing and spending time with family and friends. What could make this home better? There’s more! It also features a full studio apartment located on the other side of the garage! This lower level apartment is a perfect space for a friend, relative or renter. It features an open concept with a kitchenette, full bathroom, and ample space for living, sleeping and dining. To top off all the great features of this craftsman home, it is conveniently located near shopping, dining, entertainment and the Swamp Rabbit Trail in beautiful Travelers Rest. You need to see it in person-contact your realtor to schedule a showing today!
Location
State SC
County Greenville
Area 012
Rooms
Basement None
Interior
Interior Features High Ceilings, Ceiling Fan(s), Ceiling Smooth, Open Floorplan, Tub Garden, Walk-In Closet(s), Countertops – Quartz, Pantry
Heating Forced Air
Cooling Central Air
Flooring Ceramic Tile, Other
Fireplaces Number 1
Fireplaces Type Screen
Fireplace Yes
Appliance Dishwasher, Disposal, Refrigerator, Electric Oven, Microwave, Electric Water Heater
Laundry 1st Floor, Walk-in, Laundry Room
Exterior
Garage Attached, Paved, Garage Door Opener, Key Pad Entry
Garage Spaces 2.0
Community Features None
Utilities Available Underground Utilities, Cable Available
Roof Type Architectural
Parking Type Attached, Paved, Garage Door Opener, Key Pad Entry
Garage Yes
Building
Lot Description 1 - 2 Acres, Few Trees
Story 1
Foundation Slab
Sewer Septic Tank
Water Public
Architectural Style Traditional, Craftsman
New Construction Yes
Schools
Elementary Schools Gateway
Middle Schools Northwest
High Schools Travelers Rest
Others
HOA Fee Include None
Read Less Info
Want to know what your home might be worth? Contact us for a FREE valuation!

Our team is ready to help you sell your home for the highest possible price ASAP
Bought with Wilson Associates
GET MORE INFORMATION

Michael Skillin
Broker Associate | License ID: 39180
Broker Associate License ID: 39180



