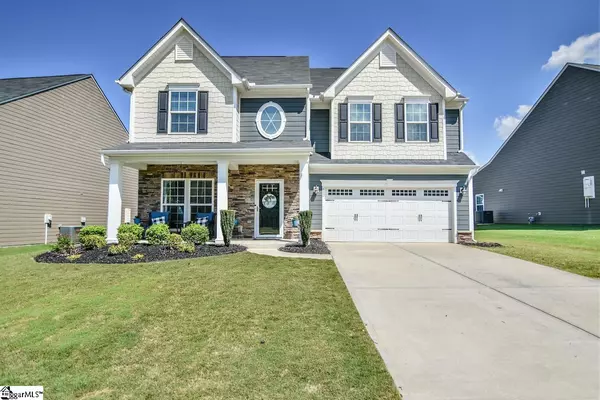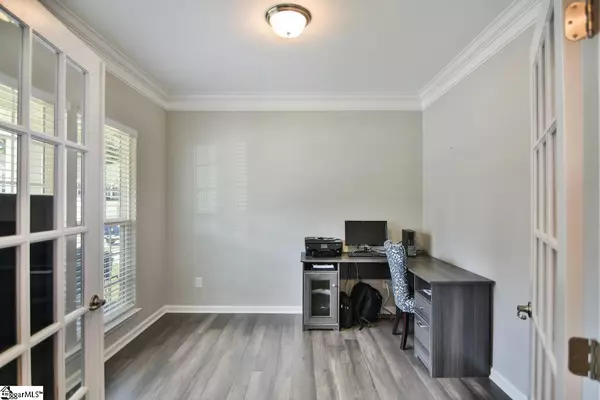For more information regarding the value of a property, please contact us for a free consultation.
Key Details
Sold Price $425,500
Property Type Single Family Home
Sub Type Single Family Residence
Listing Status Sold
Purchase Type For Sale
Square Footage 3,013 sqft
Price per Sqft $141
Subdivision The Village At Fountain Inn
MLS Listing ID 1482503
Sold Date 11/07/22
Style Craftsman
Bedrooms 4
Full Baths 2
Half Baths 1
HOA Fees $8/ann
HOA Y/N yes
Year Built 2017
Annual Tax Amount $2,534
Lot Size 7,405 Sqft
Property Description
This STUNNING 4 bedroom 2.5 bath home features an open floor plan with a loft, gourmet kitchen and an in-ground swimming pool! Gorgeous hardwoods grace the entire main floor. The kitchen is absolutely stunning with a spacious island with counter height entertaining bar, stainless steel appliances including a gas range, built-in microwave, dishwasher and a generous sized pantry, conveniently located adjacent to the formal dining room as well as the casual morning room which showcases tons of windows for amazing natural light and open to the gracious great room. The great room is spacious for all of your gatherings and boasts a beautiful stacked stone fireplace with raised hearth. You'll also find a mud room, perfect for your family drop zone area and a sweet powder room. Upstairs you'll find a spacious owners' suite with sitting area, dual walk-in closets and ensuite with raised height vanity, dual sinks, granite countertops, separate soaking tub and walk-in shower with bench and tiled surround as well as a water closet. You'll find three additional spacious bedrooms, shared bath, loft and laundry room. You will absolutely LOVE the outdoor living space. Gorgeous stamped concrete patio surrounds the pristine in-ground pool, and showcases tons of outdoor living space perfect for all of your outdoor entertaining! Conveniently located minutes from downtown Fountain Inn, Simpsonville, all the conveniences of Harrison Bridge Road, Fairview Road, Heritage Park, medical and dental facilities, shopping and dining AND zoned for the new Fountain Inn High School!
Location
State SC
County Greenville
Area 032
Rooms
Basement None
Interior
Interior Features High Ceilings, Ceiling Fan(s), Ceiling Smooth, Tray Ceiling(s), Granite Counters, Open Floorplan, Tub Garden, Walk-In Closet(s), Countertops-Other, Pantry
Heating Forced Air, Natural Gas
Cooling Central Air, Electric
Flooring Carpet, Ceramic Tile, Wood, Vinyl
Fireplaces Number 1
Fireplaces Type Gas Log
Fireplace Yes
Appliance Dishwasher, Disposal, Free-Standing Gas Range, Microwave, Gas Water Heater, Tankless Water Heater
Laundry 2nd Floor, Walk-in, Gas Dryer Hookup, Laundry Room
Exterior
Parking Features Attached, Paved, Garage Door Opener
Garage Spaces 2.0
Fence Fenced
Pool In Ground
Community Features None
Roof Type Composition
Garage Yes
Building
Lot Description 1/2 Acre or Less, Few Trees
Story 2
Foundation Slab
Sewer Public Sewer
Water Public, Greenville
Architectural Style Craftsman
Schools
Elementary Schools Fountain Inn
Middle Schools Bryson
High Schools Fountain Inn High
Others
HOA Fee Include None
Read Less Info
Want to know what your home might be worth? Contact us for a FREE valuation!

Our team is ready to help you sell your home for the highest possible price ASAP
Bought with BHHS C.Dan Joyner-Woodruff Rd
GET MORE INFORMATION
Michael Skillin
Broker Associate | License ID: 39180
Broker Associate License ID: 39180



