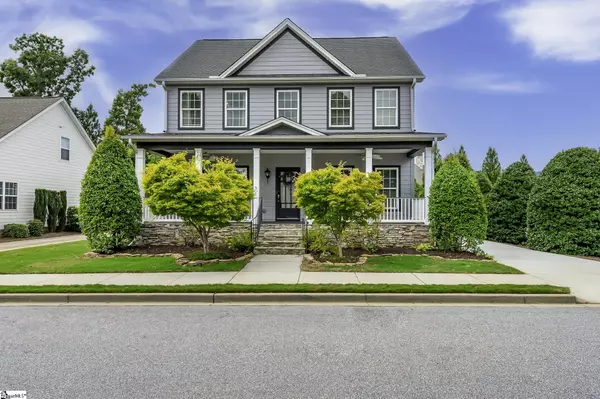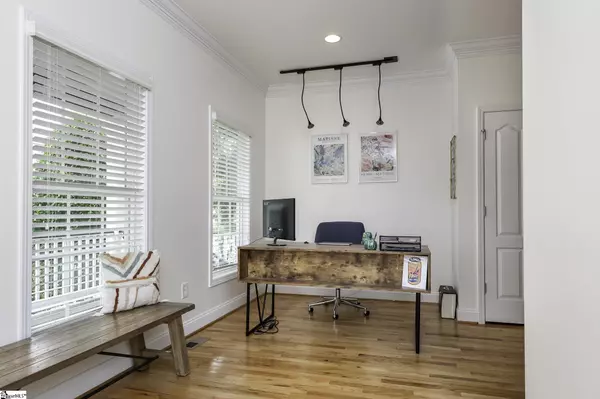For more information regarding the value of a property, please contact us for a free consultation.
Key Details
Sold Price $710,000
Property Type Single Family Home
Sub Type Single Family Residence
Listing Status Sold
Purchase Type For Sale
Square Footage 3,800 sqft
Price per Sqft $186
Subdivision Hollingsworth Park
MLS Listing ID 1481980
Sold Date 12/29/22
Style Craftsman
Bedrooms 5
Full Baths 4
Half Baths 1
HOA Fees $163/ann
HOA Y/N yes
Annual Tax Amount $3,081
Lot Size 6,098 Sqft
Property Description
Back on market due to no fault of the sellers. Welcome to this custom-built home that is almost 4000 SqFt and boasts Five bedrooms located in Hollingsworth Park. This home has plenty of flexibility for its next owner. You have the option of a personal gym, multiple offices, or media room, and this flexibility is available on the first or second floor. This home is welcoming from the minute you pull up and see the large front porch that leads you into the main living space, while not an open concept, this space allows for a moving flow around the home while allowing the kitchen to be the focus point of entertaining or family dinners. The kitchen has updated cabinets, lighting, and dishwasher that all complement the Quartz countertops. The main floor has a large primary suite that is uniquely custom with his and her showers, water closets, vanities and a large custom-built closet. Also on this level is an in-law suite tucked into the rear of the home. Currently this area is being used as a personal gym but can easily be transformed into what ever works best for you. New landscaping and sod have recently been installed for the front and side yard. You can access this area from the large 22X24 deck that is great for outdoor entertaining. Moving upstairs you will find three bedrooms, two baths, and a flex room. Off of the flex room there is a large attic space that offers plenty of storage or could be an opportunity to add even more livable space. To see the flexibility of this unique home for yourself, schedule a private tour today.
Location
State SC
County Greenville
Area 030
Rooms
Basement None
Interior
Interior Features High Ceilings, Ceiling Fan(s), Ceiling Smooth, Open Floorplan, Walk-In Closet(s), Countertops – Quartz, Pantry
Heating Baseboard, Natural Gas
Cooling Central Air, Electric, Multi Units
Flooring Carpet, Ceramic Tile, Wood
Fireplaces Type None
Fireplace Yes
Appliance Dishwasher, Disposal, Refrigerator, Electric Oven, Free-Standing Electric Range, Range, Microwave, Gas Water Heater
Laundry 1st Floor, Walk-in, Electric Dryer Hookup, Multiple Hookups, Stackable Accommodating
Exterior
Garage See Remarks, Paved, None
Community Features Common Areas, Playground, Sidewalks, Lawn Maintenance, Landscape Maintenance, Neighborhood Lake/Pond
Utilities Available Underground Utilities, Cable Available
Roof Type Architectural
Garage No
Building
Lot Description 1/2 Acre or Less, Sidewalk, Few Trees
Story 2
Foundation Crawl Space
Sewer Public Sewer
Water Public
Architectural Style Craftsman
Schools
Elementary Schools Pelham Road
Middle Schools Beck
High Schools J. L. Mann
Others
HOA Fee Include None
Read Less Info
Want to know what your home might be worth? Contact us for a FREE valuation!

Our team is ready to help you sell your home for the highest possible price ASAP
Bought with Expert Real Estate Team
GET MORE INFORMATION

Michael Skillin
Broker Associate | License ID: 39180
Broker Associate License ID: 39180



