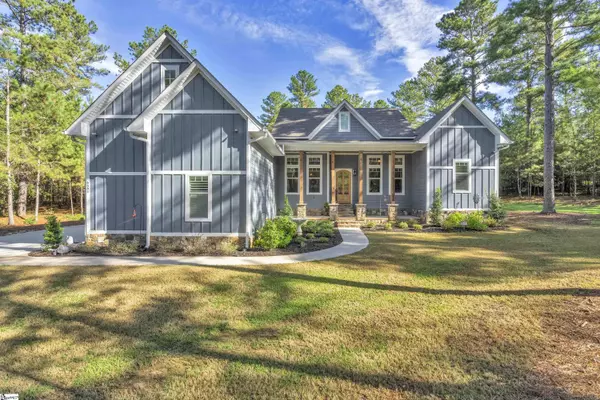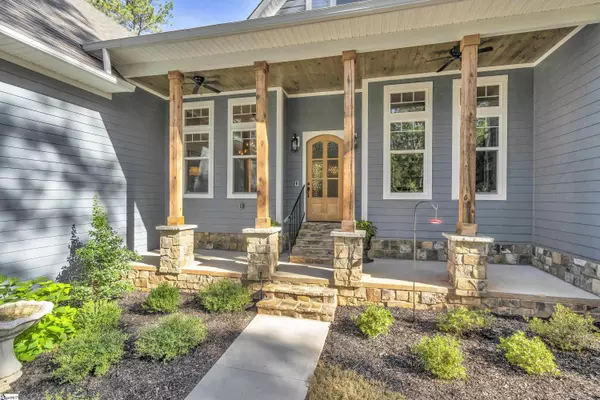For more information regarding the value of a property, please contact us for a free consultation.
Key Details
Sold Price $935,000
Property Type Single Family Home
Sub Type Single Family Residence
Listing Status Sold
Purchase Type For Sale
Square Footage 3,196 sqft
Price per Sqft $292
Subdivision None
MLS Listing ID 1481755
Sold Date 01/24/23
Style Craftsman
Bedrooms 4
Full Baths 4
HOA Y/N no
Year Built 2020
Annual Tax Amount $2,703
Lot Size 5.570 Acres
Property Description
Custom Craftsman-style home nestled on over 5-½ wooded acres in Liberty, SC. Constructed in 2020, 5551 Old Greenville Highway boasts 4 bedrooms and 4 baths and over 3,100 square feet of exquisite design, detailed craftsmanship and modern conveniences in a private, tranquil setting. A paved driveway leads to the beautiful home constructed of James Hardie exterior siding with stone accents and exquisite reclaimed hardwood posts. The spacious covered front porch leads into a welcoming foyer with arched wooden front door with wavy glass panels, soaring ceilings and beautiful millwork. Throughout the home you’ll find ceiling heights ranging from 10 feet to 14 feet, beautiful 100-year-old reclaimed wood flooring, and historic reclaimed wood beams and accents on the ceilings. The home’s open floorplan allows for a view of the main living areas of the home and the exquisite backyard. A dining room is located to the left of the foyer with large windows and an office/den is on the right of the foyer and features a custom barn-door. The living room is breathtaking with its 14-foot ceilings adorned with reclaimed wood, reclaimed wood flooring throughout, and floor-to-ceiling stacked stone gas fireplace with live oak mantle. The gourmet dine-in kitchen features a Carrera marble backsplash, granite countertops, large island with granite top, custom cabinetry with soft-close drawers and custom vent hood, designer hardware and plumbing fixtures, 36” stainless-steel sink, high-end stainless steel appliances (Z-Line 6-top gas cooktop with griddle and double ovens, Bosch dishwasher, Frigidaire full size side-by-side refrigerator), microwave and undercabinet lighting. There is also a butler’s pantry/coffee station with custom cabinetry, millwork and granite countertops, and a walk-in pantry with closet system. The oversized windows and glass door offer wonderful views of the property’s mature trees and landscaping. The manicured backyard area of the property is a true oasis! The spacious covered porch constructed of pavers includes a gas fireplace, extended paver patio and retaining wall. The wooded grounds of the property extend past the backyard’s relaxation and entertaining area, offering views of local hummingbirds and deer. The master suite is located on the main level and features a trey ceiling with historic reclaimed wood accents, reclaimed hardwood floors, a spa-like master bath with marble floors, double vanities with granite countertops, shower with rainfall showerhead, cast-iron free-standing tub, custom closet systems in the walk-in closet and access to the beautiful backyard. Also located on the main level is a bedroom with a jack-n-jill-style bath with double vanities, granite countertops, tiled shower and designer tile floors. The 3rd bedroom has a wood accent wall and attached bathroom with tiled tub/shower, custom vanity with marble countertops and ceramic tile floors. Also on the main level is a laundry room with wood floors, stainless steel utility sink, custom cabinetry and a drop-zone area and access to the 3-car garage. Upstairs there is a 4th bedroom or bonus room with vaulted ceilings, surround sound system, separate HVAC system and access to the walk-in attic. The attached 4th bath has marble floors, marble vanity and tub/shower combination. Other custom features throughout include 8-foot doors, custom millwork, 7-inch baseboards, 4-inch plantation shutters, tilt-in windows with transoms, custom cabinetry and closet systems, designer lighting and plumbing fixtures, neutral paint colors, tankless water heater, whole-house dehumidifier, gutter guards, energy-efficient spray foam insulation, and high-end technology including Ring doorbells, Ecobee thermostats, remote door and alarm systems, motion sensor security cameras wired and surround sound in the 4th bedroom/bonus area. This home is truly amazing and won’t last long! Schedule your showing today of this beautiful custom home!
Location
State SC
County Anderson
Area 053
Rooms
Basement None
Interior
Interior Features 2 Story Foyer, High Ceilings, Ceiling Fan(s), Ceiling Cathedral/Vaulted, Ceiling Smooth, Tray Ceiling(s), Granite Counters, Open Floorplan, Walk-In Closet(s), Countertops-Other, Pantry
Heating Forced Air, Natural Gas
Cooling Central Air, Electric, Multi Units
Flooring Carpet, Ceramic Tile, Wood, Pine, Marble
Fireplaces Number 2
Fireplaces Type Gas Log
Fireplace Yes
Appliance Gas Cooktop, Dishwasher, Disposal, Microwave, Refrigerator, Double Oven, Tankless Water Heater
Laundry Sink, 1st Floor, Walk-in, Gas Dryer Hookup, Laundry Room
Exterior
Exterior Feature Outdoor Fireplace
Garage Attached, Parking Pad, Paved, Garage Door Opener, Side/Rear Entry, Key Pad Entry
Garage Spaces 3.0
Community Features None
Utilities Available Underground Utilities, Cable Available
Roof Type Architectural
Parking Type Attached, Parking Pad, Paved, Garage Door Opener, Side/Rear Entry, Key Pad Entry
Garage Yes
Building
Lot Description 5 - 10 Acres, Few Trees, Wooded, Sprklr In Grnd-Full Yard
Story 1
Foundation Crawl Space
Sewer Septic Tank
Water Public
Architectural Style Craftsman
Schools
Elementary Schools Mount Lebanon Elementary
Middle Schools Riverside - Anderson 4
High Schools Pendleton
Others
HOA Fee Include None
Read Less Info
Want to know what your home might be worth? Contact us for a FREE valuation!

Our team is ready to help you sell your home for the highest possible price ASAP
Bought with Southern Realtor Associates
GET MORE INFORMATION

Michael Skillin
Broker Associate | License ID: 39180
Broker Associate License ID: 39180



