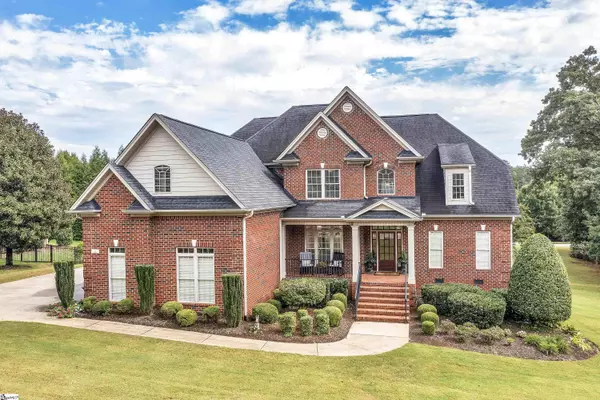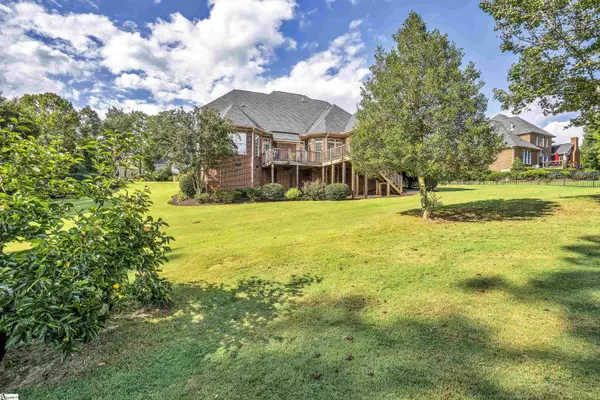For more information regarding the value of a property, please contact us for a free consultation.
Key Details
Sold Price $678,000
Property Type Single Family Home
Sub Type Single Family Residence
Listing Status Sold
Purchase Type For Sale
Square Footage 3,585 sqft
Price per Sqft $189
Subdivision Woodridge
MLS Listing ID 1482816
Sold Date 11/03/22
Style Traditional
Bedrooms 5
Full Baths 4
HOA Fees $20/ann
HOA Y/N yes
Year Built 2012
Annual Tax Amount $3,233
Lot Size 0.660 Acres
Property Description
Welcome to 311 Kennesaw Court, nestled inside the sought after, Woodridge subdivision complete with tree-lined streets and a community park. This 5-bedroom, 4-bathroom home was built in 2012 and is in immaculate condition. Located only five minutes from the YMCA and close to District Six schools, you will love the welcoming, close-knit community. Inside, you will enjoy the gleaming hardwoods on the main level, fresh coat of paint throughout, and the remodeled kitchen completed in April of 2022. The soaring ceilings and large windows allow for plenty of gorgeous natural light. The kitchen is equipped with state-of-the-art appliances, including a Kitchen Aid five burner cooktop. The custom cabinetry is complete with underlighting, Quart counter tops and features plenty of storage for the chef in the family. Enjoy surround sound speakers in the keeping room, family room, bonus room, and primary main floor bedroom, perfect for entertaining family and friends. Downstairs, you will also find both the luxurious master suite and an additional bedroom that includes a full bath. The laundry room has been updated with granite countertops and newer flooring. All additional bedrooms are spacious, feature pristine carpet, and have easy access to the bathrooms. Outside, you will love spending time with loved ones on both the screened in porch and Trex deck that overlooks the lush .66 acres of backyard. The tidy, walk-in crawl space, walk in attci and three car garage are perfect for any additional storage needs.
Location
State SC
County Spartanburg
Area 033
Rooms
Basement None
Interior
Interior Features 2 Story Foyer, High Ceilings, Ceiling Fan(s), Ceiling Cathedral/Vaulted, Ceiling Smooth, Tray Ceiling(s), Central Vacuum, Granite Counters, Countertops-Solid Surface, Open Floorplan, Walk-In Closet(s), Countertops – Quartz
Heating Forced Air, Multi-Units, Natural Gas
Cooling Central Air, Electric, Multi Units
Flooring Carpet, Ceramic Tile, Wood
Fireplaces Number 2
Fireplaces Type Gas Log
Fireplace Yes
Appliance Down Draft, Gas Cooktop, Dishwasher, Disposal, Self Cleaning Oven, Oven, Electric Oven, Microwave, Gas Water Heater
Laundry Sink, 1st Floor, Walk-in, Electric Dryer Hookup, Laundry Room
Exterior
Parking Features Attached Carport, Paved, Side/Rear Entry, Attached
Garage Spaces 3.0
Community Features Common Areas, Street Lights, Recreational Path, Playground, Sidewalks
Utilities Available Underground Utilities, Cable Available
Waterfront Description Creek
Roof Type Architectural
Garage Yes
Building
Lot Description 1/2 - Acre, Sidewalk, Few Trees, Sprklr In Grnd-Full Yard
Story 1
Foundation Crawl Space
Sewer Public Sewer
Water Public, Spartanburg
Architectural Style Traditional
Schools
Elementary Schools West View
Middle Schools Rp Dawkins
High Schools Dorman
Others
HOA Fee Include None
Read Less Info
Want to know what your home might be worth? Contact us for a FREE valuation!

Our team is ready to help you sell your home for the highest possible price ASAP
Bought with Nest Realty Greenville LLC
GET MORE INFORMATION

Michael Skillin
Broker Associate | License ID: 39180
Broker Associate License ID: 39180



