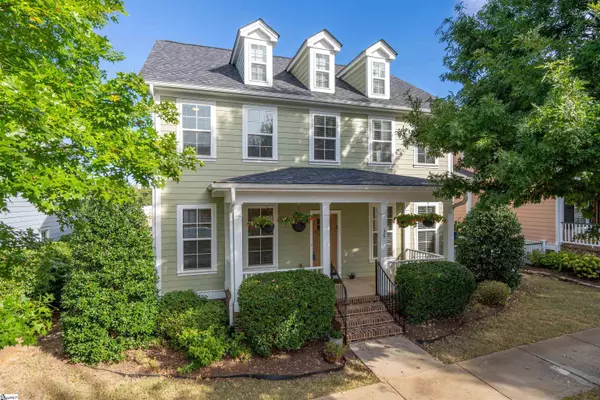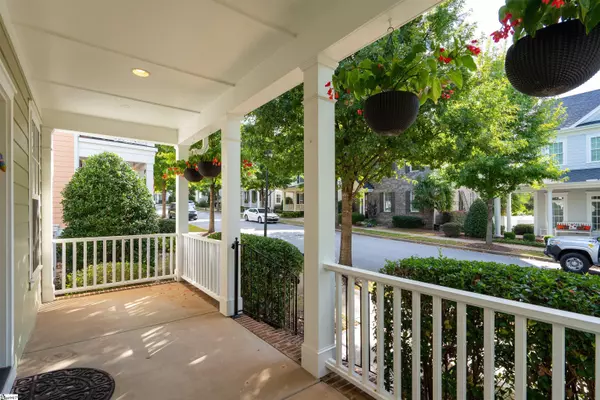For more information regarding the value of a property, please contact us for a free consultation.
Key Details
Sold Price $680,000
Property Type Single Family Home
Sub Type Single Family Residence
Listing Status Sold
Purchase Type For Sale
Square Footage 3,260 sqft
Price per Sqft $208
Subdivision Hollingsworth Park
MLS Listing ID 1483099
Sold Date 11/04/22
Style Traditional
Bedrooms 3
Full Baths 3
Half Baths 1
HOA Fees $163/mo
HOA Y/N yes
Annual Tax Amount $3,076
Lot Size 4,791 Sqft
Property Description
Beautiful, traditional home in the Ruskin Square neighborhood of Hollingsworth Park. Site- finished hardwood floors, home office, formal dining room, spacious kitchen with bar as well as sunny breakfast nook. Gourmet kitchen with gas cooktop. Huge family room with gas log fireplace. Primary bedroom on first floor, and two more spacious bedrooms on the second floor. One bedroom has its own bathroom. But that's not all- second floor also boasts a loft as well as a HUGE bonus room! And wait until you see the closets- walk- in closets galore, and a storage closet outside of the bonus room. The neighborhood speaks for itself, with friendly neighbors visiting on front porches, and restaurants, a Y, and a UPS store right in the neighborhood, as well as other businesses. Legacy Park is in your backyard! Easy access to Woodruff Rd. shopping, as well!
Location
State SC
County Greenville
Area 030
Rooms
Basement None
Interior
Interior Features High Ceilings, Ceiling Fan(s), Ceiling Smooth, Tray Ceiling(s), Central Vacuum, Granite Counters, Walk-In Closet(s), Pantry
Heating Forced Air, Multi-Units, Natural Gas
Cooling Central Air, Electric
Flooring Carpet, Ceramic Tile, Wood
Fireplaces Number 1
Fireplaces Type Gas Log
Fireplace Yes
Appliance Gas Cooktop, Dishwasher, Disposal, Self Cleaning Oven, Oven, Refrigerator, Electric Oven, Microwave, Gas Water Heater
Laundry 1st Floor, Walk-in, Laundry Room
Exterior
Exterior Feature Satellite Dish
Garage Attached, Garage Door Opener
Garage Spaces 2.0
Community Features Lawn Maintenance
Utilities Available Underground Utilities, Cable Available
Roof Type Architectural, Composition
Garage Yes
Building
Lot Description 1/2 Acre or Less, Sidewalk, Sprklr In Grnd-Full Yard
Story 2
Foundation Crawl Space, Sump Pump
Sewer Public Sewer
Water Public
Architectural Style Traditional
Schools
Elementary Schools Pelham Road
Middle Schools Beck
High Schools J. L. Mann
Others
HOA Fee Include Common Area Ins., Maintenance Grounds, Street Lights, By-Laws, Restrictive Covenants
Read Less Info
Want to know what your home might be worth? Contact us for a FREE valuation!

Our team is ready to help you sell your home for the highest possible price ASAP
Bought with Coldwell Banker Caine/Williams
GET MORE INFORMATION

Michael Skillin
Broker Associate | License ID: 39180
Broker Associate License ID: 39180



