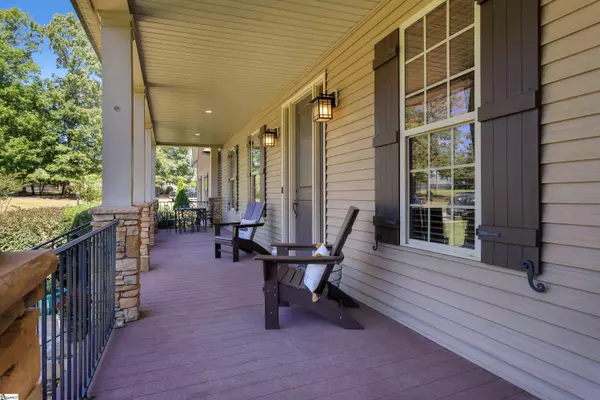For more information regarding the value of a property, please contact us for a free consultation.
Key Details
Sold Price $900,000
Property Type Single Family Home
Sub Type Single Family Residence
Listing Status Sold
Purchase Type For Sale
Square Footage 6,249 sqft
Price per Sqft $144
Subdivision None
MLS Listing ID 1482940
Sold Date 02/06/23
Style Cape Cod, Craftsman
Bedrooms 5
Full Baths 4
Half Baths 1
HOA Y/N no
Year Built 2007
Annual Tax Amount $3,034
Lot Size 5.000 Acres
Lot Dimensions 258 x 1200
Property Description
The Home of your Dreams! This outstanding Custom built Peery Home is ready for you! Home sits on 5 beautiful acres of open fields and trees! Have a Horse pasture or place to run around! As you walk up to the front of the home you will love the full length covered Front Porch! Perfect to sit on & read or relax at the end of the day! Then walk into the ample Foyer with its walk in coat & storage closet. The Foyer opens up into the beautiful Great Room with its double sided stone fireplace & Cathedral ceiling. You will love the custom Kitchen with its big center island and walk in Pantry as well as the Custom Cherry cabinets made by Mullinax. Kitchen also features 2 dishwashers! Just off the Kitchen you will find a Mud room leading into the oversized Laundry room and garage. The 3 car garage has lots of storage. The Dining Room off of the Kitchen will fit a table for 12 or more of your family and guests. Venture into the first floor Master Bedroom that features a big walk in closet. The Master Bath has a tile floor & a shower separate from the steeping tub. The first floor features all Red Oak 4" plank hardwood floors except for the Laundry room & MBath. You will love the wide span of the stairs that take you up or down to a different level. The upstairs features a wonderful open Study overlooking the Great Room with lots of bookshelves & 2 large Bedrooms each with their own Bath, walk in closets & one Bedroom features a Sitting Area and lots of attic space. Walk downstairs to the Lower Living level with its beautiful Family Room and its own stone fireplace as well as 2 big Bedrooms both with walk in closets. The centrally located Bath is easy to access from all Lower Level rooms. The Lower Level features an additional almost 900 sf of unfinished storage area. As you head back upstairs just off the Dining Room you can walk out on to the Screened in Porch that overlooks the in ground pool & beautiful back yard. Enjoy watching the deer & turkeys from the privacy of your Porch! You will love the yard & all of the room to have horses or any other animals! Don't miss out on this wonderful home! Call for your private showing today! Please no showings before 10 am.
Location
State SC
County Greenville
Area 012
Rooms
Basement Partially Finished, Walk-Out Access, Interior Entry
Interior
Interior Features High Ceilings, Ceiling Fan(s), Ceiling Cathedral/Vaulted, Granite Counters, Tub Garden, Walk-In Closet(s), Pantry
Heating Electric, Forced Air, Multi-Units, Solar
Cooling Central Air, Electric, Multi Units
Flooring Carpet, Ceramic Tile, Wood, Vinyl
Fireplaces Number 2
Fireplaces Type Gas Log, Masonry, See Through
Fireplace Yes
Appliance Dishwasher, Disposal, Self Cleaning Oven, Oven, Refrigerator, Electric Cooktop, Double Oven, Microwave, Electric Water Heater, Water Heater
Laundry 1st Floor, Walk-in, Electric Dryer Hookup, Laundry Room
Exterior
Garage Attached, Paved, Key Pad Entry
Garage Spaces 3.0
Pool In Ground
Community Features None
Roof Type Architectural
Parking Type Attached, Paved, Key Pad Entry
Garage Yes
Building
Lot Description 2 - 5 Acres, Pasture, Sloped, Few Trees, Sprklr In Grnd-Partial Yd
Story 2
Foundation Basement
Sewer Septic Tank
Water Public
Architectural Style Cape Cod, Craftsman
Schools
Elementary Schools Gateway
Middle Schools Northwest
High Schools Travelers Rest
Others
HOA Fee Include None
Read Less Info
Want to know what your home might be worth? Contact us for a FREE valuation!

Our team is ready to help you sell your home for the highest possible price ASAP
Bought with Keller Williams DRIVE
GET MORE INFORMATION

Michael Skillin
Broker Associate | License ID: 39180
Broker Associate License ID: 39180



