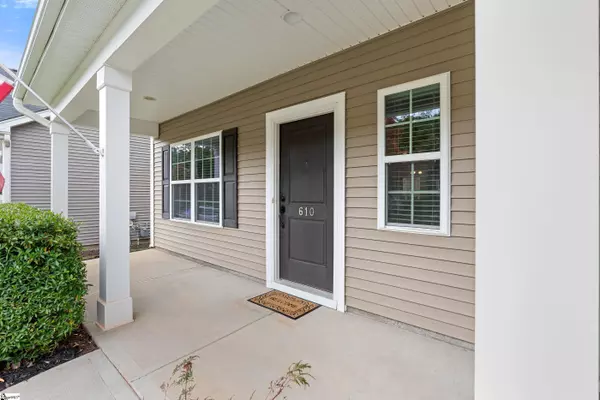For more information regarding the value of a property, please contact us for a free consultation.
Key Details
Sold Price $325,000
Property Type Single Family Home
Sub Type Single Family Residence
Listing Status Sold
Purchase Type For Sale
Square Footage 2,059 sqft
Price per Sqft $157
Subdivision Rogers Mill
MLS Listing ID 1483487
Sold Date 11/08/22
Style Traditional
Bedrooms 4
Full Baths 2
Half Baths 1
HOA Fees $36/ann
HOA Y/N yes
Year Built 2016
Annual Tax Amount $1,523
Lot Size 6,534 Sqft
Property Description
Welcome home, to this like new, 4 bedroom move in ready home. Upon entering the front door, you will feel invited by the gleaming hardwood floors and a gas log fireplace, in this open concept great room. And that smart TV… it stays! Through the great room is a beautiful kitchen, featuring granite countertops, stainless steel appliance, staggered cabinets, tile backsplash, sound system, and a large center island. This sizable eat in kitchen also boasts plenty of room for a dinette. Off the kitchen is an inviting sunroom. A perfect spot to enjoy a good book or a glass of wine… or both! Rounding off the downstairs, is a half bath and substantial owners suite. The owners suite boasts dual vanities, separate garden tub and shower, and a sizable walk in closet. Working our way upstairs, you’ll find 3 additional ample bedrooms a full bath, and a bonus room that could double as a 5th bedroom or be perfect as a home office. This well maintained house is located in the desirable Rogers Mill community, in Duncan. With award winning D5 schools, close proximity to GSP, BMW, and the Barnyard, and fantastic community amenities such as a community swimming pool, recreational facilities and a clubhouse, this home is ready and waiting for its next owner.
Location
State SC
County Spartanburg
Area 033
Rooms
Basement None
Interior
Interior Features High Ceilings, Ceiling Fan(s), Ceiling Smooth, Granite Counters, Open Floorplan, Walk-In Closet(s), Pantry
Heating Natural Gas
Cooling Central Air
Flooring Carpet, Wood, Vinyl
Fireplaces Number 1
Fireplaces Type Gas Log
Fireplace Yes
Appliance Dishwasher, Disposal, Self Cleaning Oven, Refrigerator, Range, Microwave, Gas Water Heater, Tankless Water Heater
Laundry 1st Floor, Walk-in, Electric Dryer Hookup, Laundry Room
Exterior
Garage Attached, Paved, Garage Door Opener
Garage Spaces 2.0
Fence Fenced
Community Features Clubhouse, Common Areas, Street Lights, Playground, Pool
Utilities Available Underground Utilities, Cable Available
Roof Type Architectural
Parking Type Attached, Paved, Garage Door Opener
Garage Yes
Building
Lot Description 1/2 Acre or Less, Cul-De-Sac, Few Trees
Story 2
Foundation Slab
Sewer Public Sewer
Water Public, SJWD
Architectural Style Traditional
Schools
Elementary Schools Abner Creek
Middle Schools Florence Chapel
High Schools James F. Byrnes
Others
HOA Fee Include None
Read Less Info
Want to know what your home might be worth? Contact us for a FREE valuation!

Our team is ready to help you sell your home for the highest possible price ASAP
Bought with Non MLS
GET MORE INFORMATION

Michael Skillin
Broker Associate | License ID: 39180
Broker Associate License ID: 39180



