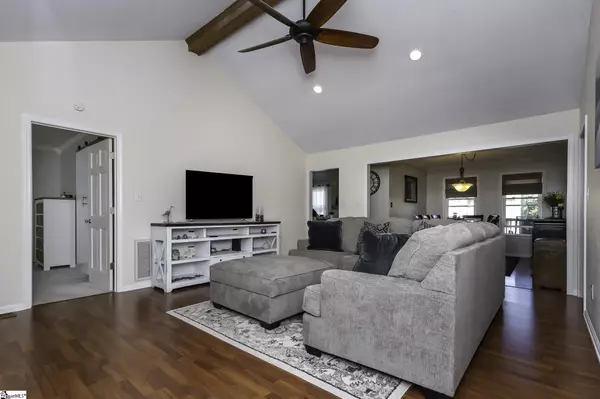For more information regarding the value of a property, please contact us for a free consultation.
Key Details
Sold Price $300,000
Property Type Single Family Home
Sub Type Single Family Residence
Listing Status Sold
Purchase Type For Sale
Square Footage 1,872 sqft
Price per Sqft $160
Subdivision Other
MLS Listing ID 1483609
Sold Date 11/14/22
Style Ranch
Bedrooms 3
Full Baths 2
HOA Y/N no
Year Built 1993
Annual Tax Amount $2,039
Lot Size 0.440 Acres
Lot Dimensions 68 x 150 x 100 x 160.71
Property Description
NEW roof 2022 - NEW HVAC Nov 2021 - TERMITE BOND - NEW dishwasher, oven, microwave - REMODELED sunroom - NEW deck with pergola off sunroom. Come home and RELAX at 303 June Way. All of the work has been done for you! Choose from the inviting front porch, the NEW deck or in the pool with its own deck. And for those chilly mornings or nights, get cozy by the fire in the remodeled sunroom. You can also gather in the kitchen around the large island or in the open dining/living room space with a vaulted ceiling. At the end of the day, you can retreat to the large master bedroom with custom master bath and walk-in closet. 2 additional bedrooms are on the opposite side of the home, with a full bathroom and walk-in laundry. There is also plenty of storage for all of the “stuff” you bring with you. Fill up the built-in shelves in the garage, or the outbuilding with work area and shelving. There is even an extended concrete pad to store an RV, boat or camper. Just minutes away from shopping, lake access and the interstate. Property is located in a USDA-Eligible area, 100% financing may be available.
Location
State SC
County Anderson
Area 052
Rooms
Basement None
Interior
Interior Features Ceiling Fan(s), Ceiling Blown, Ceiling Cathedral/Vaulted, Granite Counters, Countertops-Solid Surface, Open Floorplan, Walk-In Closet(s), Pantry
Heating Electric, Forced Air
Cooling Central Air, Electric
Flooring Carpet, Ceramic Tile, Wood, Laminate, Vinyl
Fireplaces Number 1
Fireplaces Type Gas Log, Outside
Fireplace Yes
Appliance Dishwasher, Disposal, Refrigerator, Electric Oven, Free-Standing Electric Range, Range, Microwave, Microwave-Convection, Electric Water Heater
Laundry 1st Floor, Walk-in, Electric Dryer Hookup, Laundry Room
Exterior
Exterior Feature Outdoor Fireplace
Garage Attached, Parking Pad, Paved
Garage Spaces 2.0
Pool Above Ground
Community Features None
Utilities Available Cable Available
Roof Type Architectural
Parking Type Attached, Parking Pad, Paved
Garage Yes
Building
Lot Description 1/2 Acre or Less, Sloped, Few Trees
Story 1
Foundation Crawl Space
Sewer Septic Tank
Water Private, Blue Granite
Architectural Style Ranch
Schools
Elementary Schools North Pointe
Middle Schools Mccants
High Schools T. L. Hanna
Others
HOA Fee Include None
Acceptable Financing USDA Loan
Listing Terms USDA Loan
Read Less Info
Want to know what your home might be worth? Contact us for a FREE valuation!

Our team is ready to help you sell your home for the highest possible price ASAP
Bought with Bluefield Realty Group
GET MORE INFORMATION

Michael Skillin
Broker Associate | License ID: 39180
Broker Associate License ID: 39180



