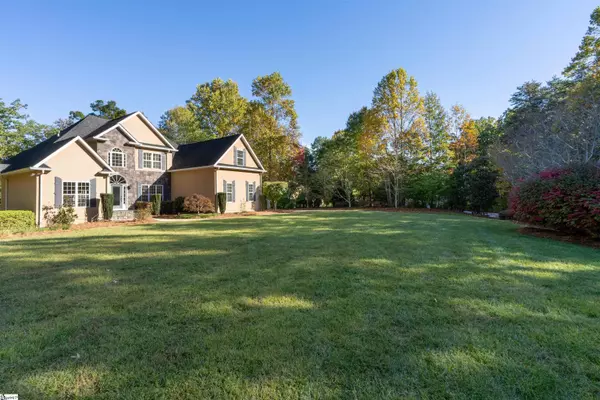For more information regarding the value of a property, please contact us for a free consultation.
Key Details
Sold Price $840,000
Property Type Single Family Home
Sub Type Single Family Residence
Listing Status Sold
Purchase Type For Sale
Square Footage 4,858 sqft
Price per Sqft $172
Subdivision Crescent Mountain Vineyard
MLS Listing ID 1484361
Sold Date 03/03/23
Style European
Bedrooms 4
Full Baths 2
Half Baths 1
HOA Fees $45/ann
HOA Y/N yes
Year Built 2007
Annual Tax Amount $2,938
Lot Size 2.300 Acres
Lot Dimensions 239 x 655 x 159 x 563
Property Description
Do you want to own a home where you can feel private and away from stress of the world, and yet so close to so many fun places like downtown Greenville, Hendersonville, and Asheville? Here is your chance in this beautiful, expansive custom home engulfed in the private and secure 2+ acre lot that comes with the financial benefits of our lower taxes, better cost of living, and the exquisite beauty of the foothills of the Blue Ridge Mountains. You will fall in love with the peace and tranquility of Travelers’s Rest in the foothills of this area where you will discover this beautiful European styled home within prestigious Crescent Mountain Vineyard. This beautiful custom home was absolutely designed for large family gatherings and entertaining from the open floor plan and gourmet chef’s kitchen with the gorgeous island, to the added optional square footage and outdoor gathering spots! From the moment you enter this home you will appreciate the attention to detail that carries throughout. The fabulous kitchen offers extras that include stainless double ovens, large gas cooktop, an abundance of thoughtful cabinetry, granite counters, and even two dishwashers! The breakfast area overlooks your own slice of nature for intimate dining, or a separate dining room offers larger gathering options. The lovely outdoor grilling deck and screened porch allow enjoyment of the exquisite Upstate South Carolina weather. This custom home includes a main level master suite and a half bath, and upstairs you will find 3 additional bedrooms, or the option of two bedrooms and a bonus/fun play space and a full bath to round out the two main living levels. As a bonus, the home comes equipped with two laundry rooms- first and second floor. Do you still need more space loaded with options??? The lower-level walk-out space offers 1729 of unfinished square feet ready to meet whatever needs your family may have or want. It comes with plumbing, electricity, and studded walls ready to complete your exercise space, in-law suite, personal gym and more! Another great bonus is your whole house generator. 15 Rhone Valley Lane is move in ready including fresh paint, new carpeting, and plenty of space for the entire family! If you have longed for a lifestyle of peace & tranquility where you feel like you live in a place resembling a vacation at a luxury resort, this home and Crescent Mountain Vineyards is for you! The overall ambience of this home is further enhanced as the world class boutique Hotel Domestique and award-winning Restaurant 17 is located at the entrance to Crescent Mountain Vineyard, with exciting plans for the addition of a world class gym and spa. Hotel Domestique, owned by the renowned cyclist George Hincapie and his family, draws cycling enthusiasts from all over the world for bespoke cycling experiences with unrivalled supported riding experiences. For you who have interest in world class golf, fishing, and hiking there is plenty to enjoy in every direction. Residents in the area boost about this location as being “close to town but a world away”. Downtown Travelers Rest with the famous Swamp Rabbit Trail, locally owned farm to table restaurants and specialty retail with the convenience of grocery shopping and more. Greenville, Hendersonville, and Flat Rock NC are an easy 35-minute drive.
Location
State SC
County Greenville
Area 012
Rooms
Basement Unfinished
Interior
Interior Features High Ceilings, Ceiling Fan(s), Ceiling Cathedral/Vaulted, Ceiling Smooth, Tray Ceiling(s), Granite Counters
Heating Forced Air, Propane
Cooling Central Air
Flooring Carpet, Wood
Fireplaces Number 1
Fireplaces Type Gas Log
Fireplace Yes
Appliance Gas Cooktop, Dishwasher, Disposal, Refrigerator, Double Oven, Microwave, Electric Water Heater, Water Heater
Laundry 1st Floor, 2nd Floor, Laundry Closet, Walk-in, Laundry Room
Exterior
Garage Attached, Parking Pad, Paved
Garage Spaces 3.0
Community Features Common Areas, Street Lights
Roof Type Composition
Parking Type Attached, Parking Pad, Paved
Garage Yes
Building
Lot Description 2 - 5 Acres, Mountain, Sloped, Few Trees, Sprklr In Grnd-Partial Yd
Story 2
Foundation Basement
Sewer Septic Tank
Water Public
Architectural Style European
Schools
Elementary Schools Tigerville
Middle Schools Blue Ridge
High Schools Blue Ridge
Others
HOA Fee Include None
Read Less Info
Want to know what your home might be worth? Contact us for a FREE valuation!

Our team is ready to help you sell your home for the highest possible price ASAP
Bought with Century 21 Blackwell & Company
GET MORE INFORMATION

Michael Skillin
Broker Associate | License ID: 39180
Broker Associate License ID: 39180



