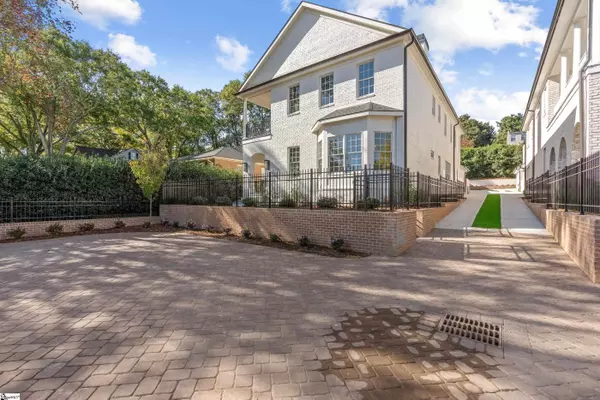For more information regarding the value of a property, please contact us for a free consultation.
Key Details
Sold Price $2,100,000
Property Type Single Family Home
Sub Type Single Family Residence
Listing Status Sold
Purchase Type For Sale
Square Footage 4,379 sqft
Price per Sqft $479
Subdivision Alta Vista
MLS Listing ID 1474702
Sold Date 10/14/22
Style Traditional, Charleston
Bedrooms 4
Full Baths 4
Half Baths 1
HOA Fees $99/ann
HOA Y/N yes
Annual Tax Amount $7,170
Lot Size 9,583 Sqft
Property Description
The best of both worlds! New construction custom home in an established premier neighborhood. Southland place is nestled between the highly sought-after Alta Vista and Cleveland Park. Custom designed by Tindal Architecture, this all-brick 4 bedroom/ 4.5 bathroom home features the finest quality. Open concept floor plan, 10 ft. ceilings and wide, white oak luxury flooring. Entertain with ease in the chefs kitchen featuring Blue Star gas-range, double oven, refrigerator/freezer, wet bar, granite countertops and large walk-in pantry. Bathrooms feature Brizo lux gold fixtures. Luxurious primary suite on both floors and wood paneled elevator to carry you upstairs. Blue Stone on sidewalk and covered porch with fireplace and attached three car garage. Just a quick walk to the Swamp Rabbit Trail and downtown Greenville. Schedule your showing today!
Location
State SC
County Greenville
Area 072
Rooms
Basement None
Interior
Interior Features High Ceilings, Ceiling Smooth, Granite Counters, Open Floorplan, Walk-In Closet(s), Wet Bar, Elevator, Dual Master Bedrooms, Pantry
Heating Multi-Units, Natural Gas
Cooling Central Air, Electric, Multi Units
Flooring Ceramic Tile, Wood
Fireplaces Number 1
Fireplaces Type Gas Log
Fireplace Yes
Appliance Gas Cooktop, Dishwasher, Disposal, Refrigerator, Electric Oven, Ice Maker, Wine Cooler, Microwave, Water Heater, Tankless Water Heater
Laundry Sink, 1st Floor, Walk-in, Laundry Room
Exterior
Exterior Feature Outdoor Fireplace
Garage Attached, Paved, Side/Rear Entry, Yard Door, Courtyard Entry
Garage Spaces 3.0
Community Features Common Areas, Other
Utilities Available Underground Utilities, Cable Available
Roof Type Architectural
Garage Yes
Building
Lot Description 1/2 Acre or Less
Story 2
Foundation Slab
Sewer Public Sewer
Water Public
Architectural Style Traditional, Charleston
New Construction Yes
Schools
Elementary Schools Sara Collins
Middle Schools Hughes
High Schools J. L. Mann
Others
HOA Fee Include None
Read Less Info
Want to know what your home might be worth? Contact us for a FREE valuation!

Our team is ready to help you sell your home for the highest possible price ASAP
Bought with Keller Williams Grv Upst
GET MORE INFORMATION

Michael Skillin
Broker Associate | License ID: 39180
Broker Associate License ID: 39180



