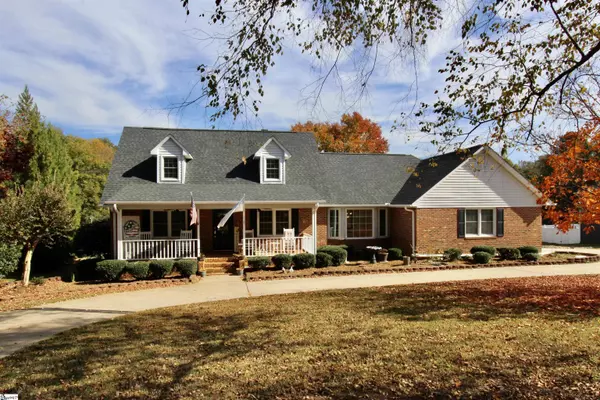For more information regarding the value of a property, please contact us for a free consultation.
Key Details
Sold Price $395,000
Property Type Single Family Home
Sub Type Single Family Residence
Listing Status Sold
Purchase Type For Sale
Square Footage 3,430 sqft
Price per Sqft $115
Subdivision None
MLS Listing ID 1485038
Sold Date 11/21/22
Style Traditional
Bedrooms 4
Full Baths 3
Half Baths 1
HOA Y/N no
Annual Tax Amount $1,523
Lot Size 0.770 Acres
Property Description
This brick beauty is ready for you to come and enjoy outdoor living at it’s finest. Kick off your shoes and enjoy a glass of tea in the rocking chairs on the front porch while the kiddos ride bikes in the cul-de-sac. Or… relax with a cup of coffee on the massive back deck, grill out with family and friends while the doggies run in the yard. Walk through the front door and notice the brand new gorgeous hardwood floors throughout the main floor. Off to the right, the den greets you and is perfect for a second living space, home office, or playroom for the kiddos start your tour. Head into the living room from here and snuggle up in front of the gas fireplace with a good book. Flow easily into the updated galley kitchen featuring granite countertops, stainless appliances, southern white cabinets and all that storage! Just in time for Thanksgiving, the dining room can host the whole family and also has the perfect spot for the Christmas Tree in front of the massive windows. On to the master suite -located on the first floor and features two closets -no sharing required! The en suite is the perfect way to end the day. Soak in the garden tub with a glass of wine or jump in for a quick shower. And now for the real treat- a full-sized hot tub room off the master makes for the real relaxation space and the new tankless water heater makes this a breeze! Across the home for a split floor plan, a full secondary bedroom and full bathroom is perfect for an older parent, older child or even a guest suite. Head upstairs to two full bedrooms that are separated by a jack-and-jill bathroom with separate vanities for each room. And there is the perfect play space located off of one of the bedrooms- a fun hideaway for the kiddos. Now…for the cherry on top… the walk-out finished basement! This room is the perfect Man Cave, Entertainment Space, Home Gym, or just another living space. Open the doors to the patio and enjoy the fall air right from the basement. A few other features: new gutters, new fascia and new main floor HVAC. This home has no HOA and is tucked away in the perfect location- conveniently located to shopping, restaurants and I-85. Southern Living at it’s finest!
Location
State SC
County Cherokee
Area 033
Rooms
Basement Finished, Walk-Out Access, Interior Entry
Interior
Interior Features Ceiling Fan(s), Granite Counters, Tub Garden, Walk-In Closet(s), Split Floor Plan
Heating Multi-Units, Natural Gas
Cooling Central Air, Electric
Flooring Carpet, Ceramic Tile, Wood, Vinyl
Fireplaces Number 1
Fireplaces Type Gas Log
Fireplace Yes
Appliance Dishwasher, Refrigerator, Electric Cooktop, Electric Oven, Microwave, Gas Water Heater, Tankless Water Heater
Laundry 1st Floor, Walk-in, Electric Dryer Hookup, Laundry Room
Exterior
Parking Features Attached, Circular Driveway, Paved, Garage Door Opener, Side/Rear Entry
Garage Spaces 2.0
Community Features None
Utilities Available Cable Available
Roof Type Architectural
Garage Yes
Building
Lot Description 1/2 - Acre, Cul-De-Sac, Sloped, Few Trees
Story 1
Foundation Crawl Space, Basement
Sewer Public Sewer
Water Public
Architectural Style Traditional
Schools
Elementary Schools Bd Lee
Middle Schools Sims
High Schools Gaffney
Others
HOA Fee Include None
Read Less Info
Want to know what your home might be worth? Contact us for a FREE valuation!

Our team is ready to help you sell your home for the highest possible price ASAP
Bought with Blackstream International RE
GET MORE INFORMATION

Michael Skillin
Broker Associate | License ID: 39180
Broker Associate License ID: 39180



