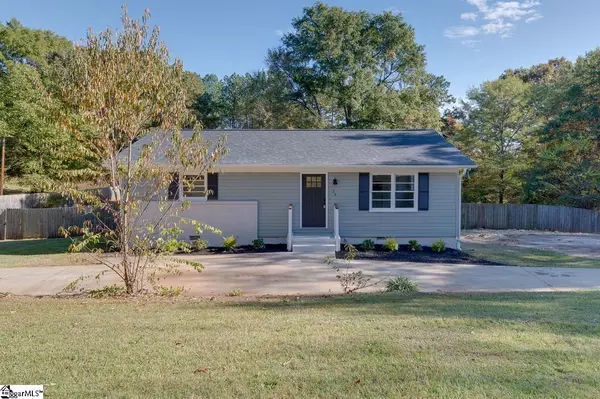For more information regarding the value of a property, please contact us for a free consultation.
Key Details
Sold Price $205,000
Property Type Single Family Home
Sub Type Single Family Residence
Listing Status Sold
Purchase Type For Sale
Square Footage 1,183 sqft
Price per Sqft $173
Subdivision Brookside
MLS Listing ID 1485034
Sold Date 11/30/22
Style Ranch
Bedrooms 3
Full Baths 1
Half Baths 2
HOA Y/N no
Year Built 1976
Annual Tax Amount $1,310
Lot Size 1.020 Acres
Lot Dimensions 1.02 acres
Property Description
Completely REMODELED brick/vinyl home on 1.02 acres with a new 30 yr architectural shingle roof. This home sits back on the lot with a front circular driveway and side driveway to ensure plenty of parking for all for your guests. You can enter the home from the side driveway or front door, both leading to a large living room with eat-in kitchen. You will love the new luxury, easy maintenance vinyl tile flooring throughout the entire house (no carpet). The living area has large windows with great natural lighting, smooth ceilings with recess lights, and a ceiling fan. The kitchen has beautiful new cabinets with gold pulls, new natural wooden countertops, all new Frigidaire appliances including a smooth top electric stove, built-in microwave, and dishwasher, and a large, single bowl sink with a pull down faucet/sprayer. Next to the kitchen is a spacious laundry room. Down the hallway are 2 bedrooms to the right, one with built-in shelving, and a storage closet at the end of the hallway. On the lefts side is a 1/2 bathroom for guests with a connecting doorway to a tub/shower. And, an owner's bedroom with TWO closets and a private half bathroom that also leads to the tub/shower. All bathroom vanities, toilets, and fixtures are brand new. The backyard is a complete DREAM!! The yard is completely fenced in with a well maintained 6' wooden fence and large open space with lots of privacy and shade trees towards the back of the lot. This is tucked back in a quiet cul-de-sac, but just 3 minutes from dining and shopping on E Main Street, 6 minutes to I85/Exit 63, 6 minutes to the impressive Middle Tyger YMCA, 13 minutes to GSP International Airport, 18 minutes to downtown Spartanburg, 20 minutes to Woodruff Rd, 28 minutes to downtown Greenville. And, located in desirable Spartanburg District 5 schools. For a closer look, be sure to click on the 360 virtual tour. And, schedule your showing today before this one is gone!
Location
State SC
County Spartanburg
Area 015
Rooms
Basement None
Interior
Interior Features Bookcases, Ceiling Fan(s), Ceiling Blown, Ceiling Smooth, Countertops-Solid Surface, Open Floorplan, Walk-In Closet(s), Countertops-Other
Heating Electric
Cooling Central Air
Flooring Vinyl
Fireplaces Type None
Fireplace Yes
Appliance Cooktop, Dishwasher, Disposal, Electric Cooktop, Electric Oven, Microwave, Electric Water Heater
Laundry 1st Floor, In Kitchen, Walk-in, Electric Dryer Hookup, Laundry Room
Exterior
Garage None, Circular Driveway, Paved
Community Features None
Roof Type Architectural
Parking Type None, Circular Driveway, Paved
Garage No
Building
Lot Description 1 - 2 Acres, Cul-De-Sac, Sloped, Few Trees
Story 1
Foundation Crawl Space
Sewer Septic Tank
Water Private
Architectural Style Ranch
Schools
Elementary Schools River Ridge
Middle Schools Florence Chapel
High Schools James F. Byrnes
Others
HOA Fee Include None
Read Less Info
Want to know what your home might be worth? Contact us for a FREE valuation!

Our team is ready to help you sell your home for the highest possible price ASAP
Bought with Casey Group RE - Anderson
GET MORE INFORMATION

Michael Skillin
Broker Associate | License ID: 39180
Broker Associate License ID: 39180



