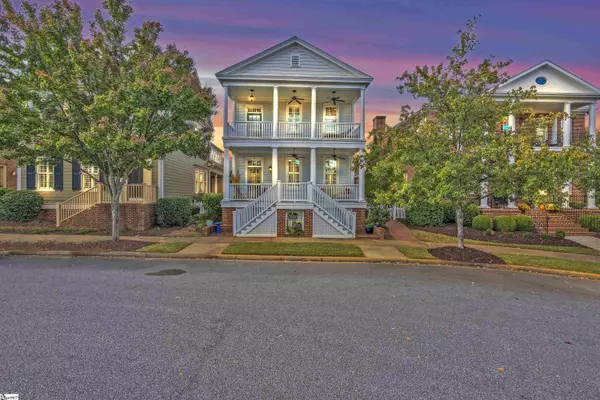For more information regarding the value of a property, please contact us for a free consultation.
Key Details
Sold Price $845,000
Property Type Single Family Home
Sub Type Single Family Residence
Listing Status Sold
Purchase Type For Sale
Square Footage 3,150 sqft
Price per Sqft $268
Subdivision Hollingsworth Park
MLS Listing ID 1484087
Sold Date 12/16/22
Style Charleston
Bedrooms 4
Full Baths 4
Half Baths 1
HOA Fees $13/ann
HOA Y/N yes
Annual Tax Amount $4,536
Property Description
Welcome Home to this Lovely Custom-Built Charleston Beauty which overlooks Ruskin Square a beautiful greenspace in the heart of Verdae! It features two covered front and upper porches which calls for wanting to enjoy the outdoors with a cup of tea or afternoon beverages. You will be wowed by the 10ft.ceilings on both levels and the beautiful hardwoods on each. The Large living room with real masonry fireplace can accommodate gas logs or real wood. The chef's kitchen has a new Refrigerator, dishwasher, new pantry and new trash compactor. There is a new Instant Hot water feature by the sink. The Large Primary Suite on the main level with full bath include a new tiled shower, new quartz countertops and a water closet. Upstairs you will find 3 guest bedrooms and 2 Full Baths. There is a BRAND NEW 2 CAR GARAGE. And a Carriage House above it with a Large Room,2 closets and a bathroom. The fenced yard has a built-in grill and a water feature. More updates include a new central vacuum, a new HVAC (down)new stairs, and custom railings on the balcony front porch. This home is truly better than new, and it is move in ready! Lawn Maintenance is included, and you will enjoy Legacy Park, Walking Trails, Stella's Restaurant, Chestnut Coffee, The YMCA, a Drycleaners and so much more!
Location
State SC
County Greenville
Area 030
Rooms
Basement None
Interior
Interior Features High Ceilings, Ceiling Blown, Ceiling Smooth, Tray Ceiling(s), Central Vacuum, Granite Counters, Open Floorplan, Tub Garden, Walk-In Closet(s), Coffered Ceiling(s), Countertops – Quartz, Pantry, Pot Filler Faucet
Heating Electric
Cooling Central Air
Flooring Carpet, Ceramic Tile, Wood
Fireplaces Number 1
Fireplaces Type Gas Log, Gas Starter, Wood Burning
Fireplace Yes
Appliance Trash Compactor, Dishwasher, Disposal, Self Cleaning Oven, Electric Oven, Gas Oven, Microwave, Tankless Water Heater
Laundry 1st Floor, Walk-in, Stackable Accommodating, Laundry Room
Exterior
Exterior Feature Balcony, Outdoor Kitchen
Garage Attached, Parking Pad, Paved, Garage Door Opener, Side/Rear Entry, Yard Door
Garage Spaces 2.0
Fence Fenced
Community Features Common Areas, Fitness Center, Recreational Path, Playground, Sidewalks, Lawn Maintenance, Landscape Maintenance, Neighborhood Lake/Pond
Utilities Available Underground Utilities, Cable Available
Roof Type Architectural
Garage Yes
Building
Lot Description 1/2 Acre or Less, Sidewalk, Few Trees, Sprklr In Grnd-Full Yard
Story 2
Foundation Crawl Space
Sewer Public Sewer
Water Public, Greenville
Architectural Style Charleston
Schools
Elementary Schools Pelham Road
Middle Schools Beck
High Schools J. L. Mann
Others
HOA Fee Include None
Read Less Info
Want to know what your home might be worth? Contact us for a FREE valuation!

Our team is ready to help you sell your home for the highest possible price ASAP
Bought with Coldwell Banker Caine/Williams
GET MORE INFORMATION

Michael Skillin
Broker Associate | License ID: 39180
Broker Associate License ID: 39180



