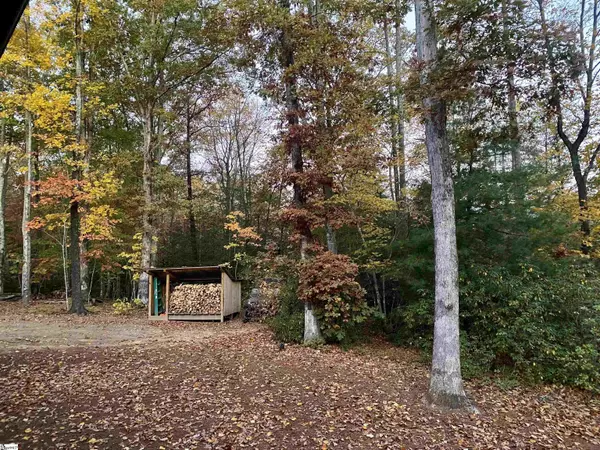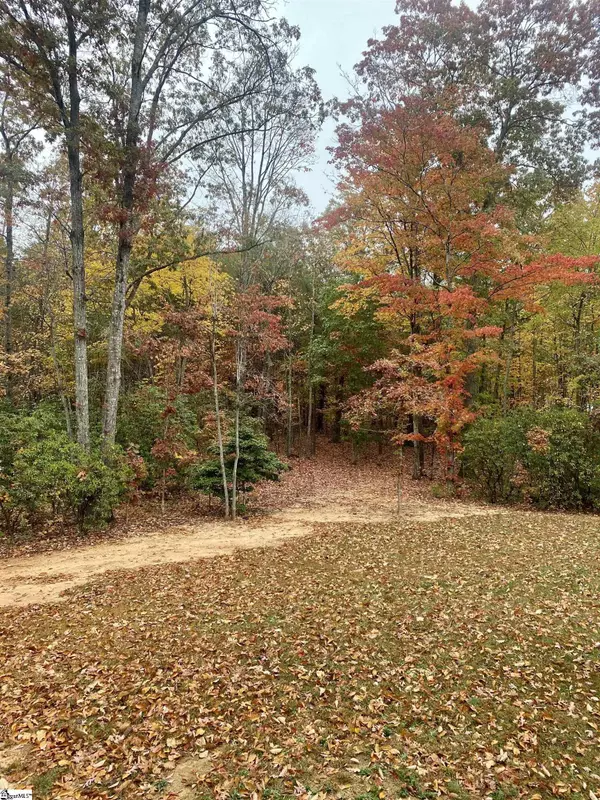For more information regarding the value of a property, please contact us for a free consultation.
Key Details
Sold Price $475,000
Property Type Single Family Home
Sub Type Single Family Residence
Listing Status Sold
Purchase Type For Sale
Square Footage 1,513 sqft
Price per Sqft $313
Subdivision None
MLS Listing ID 1482311
Sold Date 01/06/23
Style Traditional
Bedrooms 3
Full Baths 2
Half Baths 1
HOA Y/N no
Year Built 2020
Annual Tax Amount $1,278
Lot Size 5.000 Acres
Lot Dimensions 346 x 1093 x 854 x 448
Property Description
Custom home built in 2020 with efficiency and comfort in mind. This 1,602 square foot 2-story home includes an owner’s suite on the first floor and is situated on 5 acres and does have plenty of room to add-on where carport currently is. You also have space to add a garage if one is needed. Owner’s suite has a great walk-in closet a private bathroom with a double vanity, a separate shower, and a soaker tub. A beautiful staircase leads you to a second floor where you will find 2 spacious bedrooms, a jack-and-jill bath that has a spa like feel and your laundry. Home includes: Bulldog Gutter Guards with a transferrable 25-year warranty, 10x16 Genesis detached building insulated & has electricity for storage, hookup for water at the well house, crawl space with electricity and easy access. First floor of home has 9’ ceilings, upgraded flooring, hog wire railings as well as a Pacific Stove Company cast iron wood burning stove that provides comfort and warmth. Spacious kitchen with stainless steel appliances. Home has views of Hogback Mountain but in the fall and winter you will have views of Glassy Mountain and The Cliffs. There is no HOA on this property and you can have horses and animals. Seller’s agent is providing a home warranty to be paid at closing.
Location
State SC
County Greenville
Area 013
Rooms
Basement None
Interior
Interior Features 2 Story Foyer, High Ceilings, Ceiling Fan(s), Ceiling Cathedral/Vaulted, Granite Counters, Open Floorplan, Walk-In Closet(s)
Heating Electric
Cooling Central Air, Electric
Flooring Carpet, Laminate
Fireplaces Type None
Fireplace Yes
Appliance Dishwasher, Free-Standing Gas Range, Refrigerator, Gas Oven, Gas Water Heater, Tankless Water Heater
Laundry 2nd Floor, Laundry Closet, Stackable Accommodating
Exterior
Garage Attached Carport, Gravel, Carport
Garage Spaces 2.0
Community Features None
View Y/N Yes
View Mountain(s)
Roof Type Composition
Parking Type Attached Carport, Gravel, Carport
Garage Yes
Building
Lot Description 5 - 10 Acres, Wooded
Story 2
Foundation Crawl Space
Sewer Septic Tank
Water Well
Architectural Style Traditional
Schools
Elementary Schools Skyland
Middle Schools Blue Ridge
High Schools Blue Ridge
Others
HOA Fee Include None
Read Less Info
Want to know what your home might be worth? Contact us for a FREE valuation!

Our team is ready to help you sell your home for the highest possible price ASAP
Bought with Allen Tate Co. - Greenville
GET MORE INFORMATION

Michael Skillin
Broker Associate | License ID: 39180
Broker Associate License ID: 39180



