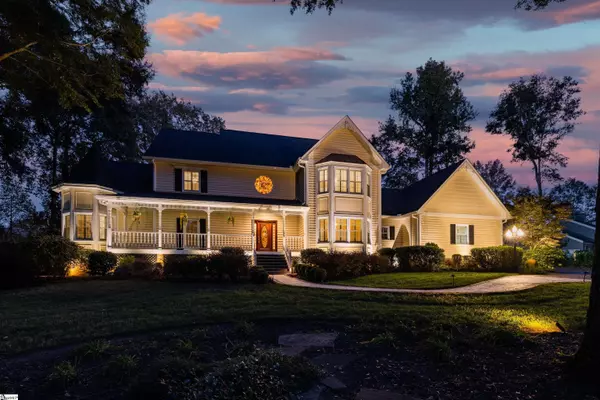For more information regarding the value of a property, please contact us for a free consultation.
Key Details
Sold Price $900,000
Property Type Single Family Home
Sub Type Single Family Residence
Listing Status Sold
Purchase Type For Sale
Square Footage 5,059 sqft
Price per Sqft $177
Subdivision Chaunessy
MLS Listing ID 1484876
Sold Date 02/01/23
Style Traditional, Victorian
Bedrooms 5
Full Baths 4
Half Baths 1
HOA Fees $50/ann
HOA Y/N yes
Annual Tax Amount $3,774
Lot Size 0.970 Acres
Property Description
Nestled in the prestigious community of Chaunessy is 20 Weatherby Drive. The moment you see this storybook victorian home you will fall in love. This home features 5 bedrooms and 4 1/2 bathrooms with approximately 5,021 square feet on a .97 acre lot with a beautiful private pool. As you walk toward this beautiful home, you will be led by a winding pathway with immaculate landscaping. Admire the beautiful rocking chair front porch perfect to enjoy your morning latte. As you enter the home, you are welcomed like royalty into a grand 2-story foyer with a beautifully curved staircase and moldings with 18' ceilings. Immediately to your right is the formal dining space perfect for entertaining. Across from the dining room is a stately private office with a fireplace and also has access to the front porch. The grandeur of the foyer is complemented by the grandeur of the great room which features access to the well-appointed sun room space looking out to the pool. Leaving the great room, you will find the incredibly spacious kitchen with custom-made cabinets, granite countertops, and beautiful center island. The details stand out in the kitchen with a gorgeous bay window above the sink pulling in the natural surround from the courtyard. A spacious breakfast area accompanies the kitchen space which leads you to a glorious sunroom full of natural light. Relax In the sunroom while looking out to the pool and beautiful landscape. Just down the hall find a warm and inviting library that is fit for any bookworm or anyone simply wanting to relax and unwind. This home features a master on main-level with unique features such as a the victorian-style turret seating area, an en-suite bath. Other features on the main-level include a half bathroom, walk-in pantry, butlers pantry, walk-in laundry room, and access to a separate bedroom/bonus room with full bath over the garage. Walk upstairs and find three incredibly spacious bedrooms and two full bathrooms. One the bathrooms features a gorgeous claw foot tub. Head outside and see the beautiful pool surrounded by lush landscape, a gazebo, out-building, and stunning courtyard. The patio space does feature an area for a potential fire-pit or dining. New roof installed on 2022. This home is located within minutes to schools, woodruff road, I-385, I-85, Highway 14, shopping, and restaurants. Come experience this home today!
Location
State SC
County Greenville
Area 031
Rooms
Basement None
Interior
Interior Features 2 Story Foyer, Bookcases, High Ceilings, Ceiling Fan(s), Ceiling Cathedral/Vaulted, Ceiling Smooth, Central Vacuum, Granite Counters, Open Floorplan, Tub Garden, Walk-In Closet(s), Split Floor Plan, Pantry
Heating Forced Air, Multi-Units, Natural Gas
Cooling Central Air, Electric, Multi Units
Flooring Carpet, Ceramic Tile, Wood, Vinyl
Fireplaces Number 2
Fireplaces Type Gas Log, Gas Starter
Fireplace Yes
Appliance Dishwasher, Disposal, Refrigerator, Free-Standing Electric Range, Microwave, Gas Water Heater, Water Heater
Laundry 1st Floor, Walk-in, Electric Dryer Hookup, Stackable Accommodating, Laundry Room
Exterior
Parking Features Attached, Parking Pad, Paved, Garage Door Opener, Side/Rear Entry, Yard Door
Garage Spaces 2.0
Pool In Ground
Community Features Common Areas, Street Lights, Sidewalks, Tennis Court(s)
Utilities Available Underground Utilities, Cable Available
Roof Type Architectural
Garage Yes
Building
Lot Description 1/2 - Acre, Sloped, Few Trees, Sprklr In Grnd-Full Yard
Story 2
Foundation Crawl Space, Sump Pump
Sewer Public Sewer
Water Public, Greenville
Architectural Style Traditional, Victorian
Schools
Elementary Schools Oakview
Middle Schools Beck
High Schools J. L. Mann
Others
HOA Fee Include None
Read Less Info
Want to know what your home might be worth? Contact us for a FREE valuation!

Our team is ready to help you sell your home for the highest possible price ASAP
Bought with Non MLS
GET MORE INFORMATION

Michael Skillin
Broker Associate | License ID: 39180
Broker Associate License ID: 39180



