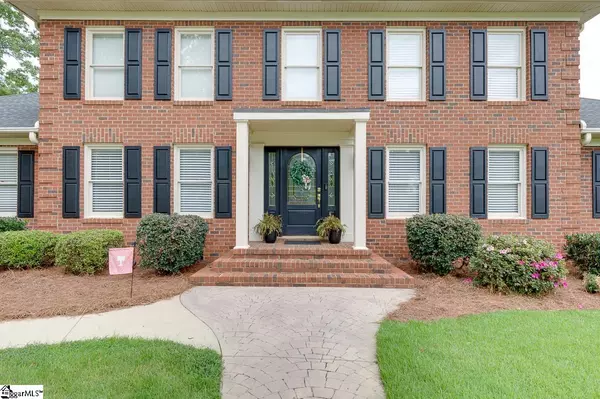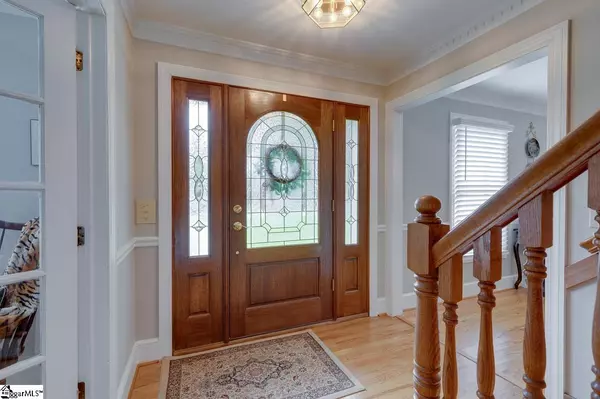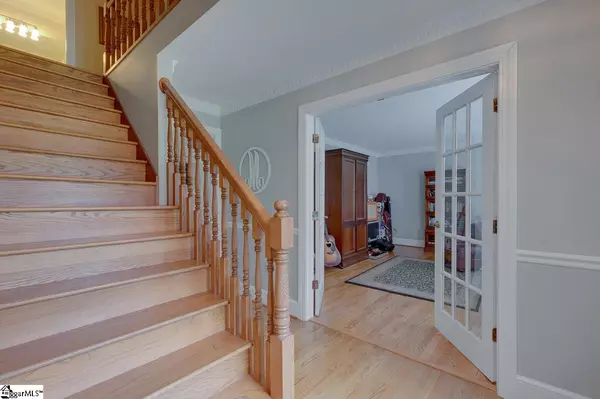For more information regarding the value of a property, please contact us for a free consultation.
Key Details
Sold Price $499,900
Property Type Single Family Home
Sub Type Single Family Residence
Listing Status Sold
Purchase Type For Sale
Square Footage 4,243 sqft
Price per Sqft $117
Subdivision Other
MLS Listing ID 1485713
Sold Date 12/08/22
Style Traditional
Bedrooms 4
Full Baths 3
Half Baths 1
HOA Fees $6/ann
HOA Y/N yes
Annual Tax Amount $1,518
Lot Size 0.500 Acres
Property Description
This traditional brick home is being priced well below the recent appraised value. Nestled up to a beautiful golf course in the well-established neighborhood of Smithfield. Its charm begins with the custom walkway to the front door. Once you enter the home, you are greeted with an office space with doors on your right and a beautiful formal dining room that can hold a large table and buffet for all of your entertaining. As you move into the kitchen the storage is vast among the ample counterspace. Off of the kitchen is a lovely breakfast room with a large panoramic window overlooking the golf course. On the other side of the kitchen is a massive living room with a stunning fireplace at its center. A sunroom adjoins the living room and connects to an outdoor deck for wonderful indoor/outdoor living options. Continuing on the main floor is the Master bedroom with an on-suite equipped with double vanities, jetted tub, walk in shower and a convenient linen closet next to the shower and tub! As you continue upstairs there are (3) spacious bedrooms and (2) full baths that connect with a vanity/dressing area in the middle. The tour doesn't end there, there is a basement that has part of it finished and ready to use as a cozy den as well as additional space, ready to be transformed into your dream area. This house has tons of spaces to entertain and is great for any buyer looking to have a home in a beautiful community.
Location
State SC
County Pickens
Area Other
Rooms
Basement Partially Finished
Interior
Interior Features Ceiling Fan(s), Countertops-Solid Surface, Tub Garden
Heating Natural Gas
Cooling Central Air
Flooring Carpet, Ceramic Tile, Wood
Fireplaces Number 2
Fireplaces Type Gas Starter
Fireplace Yes
Appliance Cooktop, Dishwasher, Convection Oven, Double Oven, Tankless Water Heater
Laundry Sink, 1st Floor, Walk-in, Electric Dryer Hookup, Laundry Room
Exterior
Parking Features Attached, Paved
Garage Spaces 2.0
Community Features Clubhouse, Golf, Pool, Tennis Court(s)
Utilities Available Cable Available
Roof Type Architectural
Garage Yes
Building
Lot Description 1/2 - Acre, On Golf Course
Story 2
Foundation Crawl Space, Basement
Sewer Public Sewer
Water Public
Architectural Style Traditional
Schools
Elementary Schools Forest Acres
Middle Schools Richard H. Gettys
High Schools Easley
Others
HOA Fee Include None
Read Less Info
Want to know what your home might be worth? Contact us for a FREE valuation!

Our team is ready to help you sell your home for the highest possible price ASAP
Bought with Coldwell Banker Caine/Williams
GET MORE INFORMATION
Michael Skillin
Broker Associate | License ID: 39180
Broker Associate License ID: 39180



