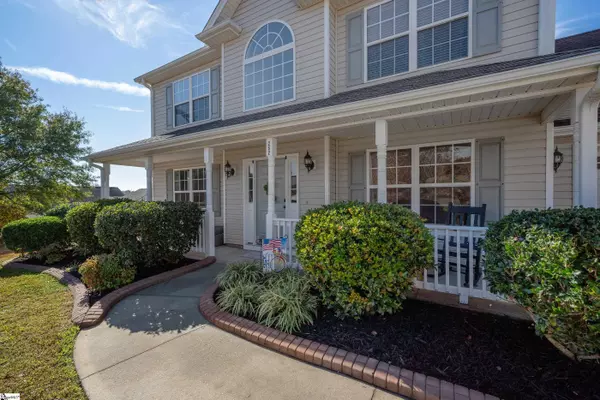For more information regarding the value of a property, please contact us for a free consultation.
Key Details
Sold Price $287,000
Property Type Single Family Home
Sub Type Single Family Residence
Listing Status Sold
Purchase Type For Sale
Square Footage 1,749 sqft
Price per Sqft $164
Subdivision Gibbs Village
MLS Listing ID 1486323
Sold Date 12/22/22
Style Traditional
Bedrooms 3
Full Baths 2
Half Baths 1
HOA Y/N no
Annual Tax Amount $1,567
Lot Size 0.570 Acres
Property Description
Home sweet home! 262 Gibbs Road is move-in ready and sure to impress! Conveniently located between Spartanburg and Greenville, minutes to Lake Cooley and nearby shops and restaurants. The exterior is bursting with curb appeal and has a perfect rocking chair front porch. Inside you'll notice the home has been freshly painted. A stunning two-story foyer allows natural light to pour into the home. To the right you'll find a flex space, currently being used as an office but could also make for a formal seating area, dining room, library, or playroom. To the left is the generous-sized living area with a gas log fireplace. The kitchen screams "modern farmhouse" with painted cabinets, new backsplash, open shelving, and new cabinet hardware. It also offers enough space for a large table. On the first floor, you will also find the laundry room, 2 car garage, and a half bath. Upstairs are 3 bedrooms including the primary suite and 2 full bathrooms. The primary suite is located to the left and has a beautiful tray ceiling. The bathroom features a stand-up shower, large jetted tub, painted vanity, and a new light fixture. Don't worry about the carpet, those will be replaced or credit given at closing! This home is situated on a .57 acre lot with NO HOA. The backyard has a patio area, a new above-ground pool, and a play set. Schedule your showings today!
Location
State SC
County Spartanburg
Area 015
Rooms
Basement None
Interior
Interior Features 2 Story Foyer, Ceiling Fan(s), Tray Ceiling(s), Open Floorplan, Laminate Counters, Pantry
Heating Electric, Forced Air
Cooling Central Air, Electric
Flooring Carpet, Ceramic Tile, Laminate, Vinyl
Fireplaces Number 1
Fireplaces Type Gas Log
Fireplace Yes
Appliance Free-Standing Electric Range, Microwave, Electric Water Heater
Laundry Laundry Closet
Exterior
Parking Features Attached, Paved
Garage Spaces 2.0
Pool Above Ground
Community Features None
Utilities Available Underground Utilities, Cable Available
Roof Type Architectural
Garage Yes
Building
Lot Description 1/2 - Acre
Story 2
Foundation Slab
Sewer Septic Tank
Water Public
Architectural Style Traditional
Schools
Elementary Schools Wellford
Middle Schools Dr Hill
High Schools James F. Byrnes
Others
HOA Fee Include None
Read Less Info
Want to know what your home might be worth? Contact us for a FREE valuation!

Our team is ready to help you sell your home for the highest possible price ASAP
Bought with Ponce Realty Group-2
GET MORE INFORMATION
Michael Skillin
Broker Associate | License ID: 39180
Broker Associate License ID: 39180



