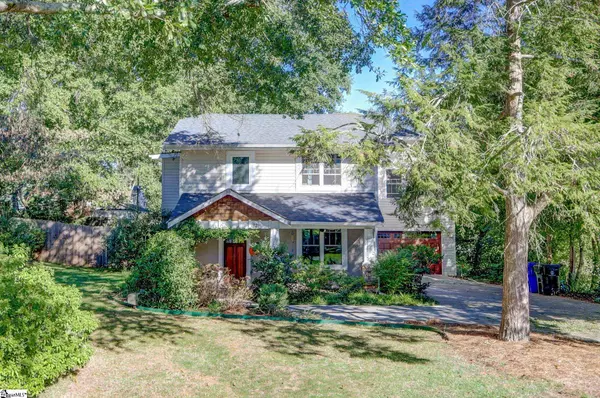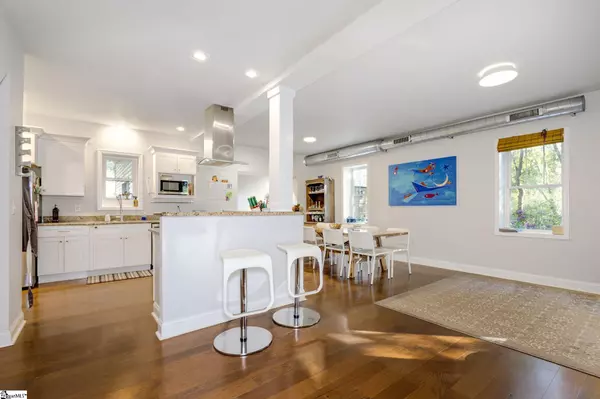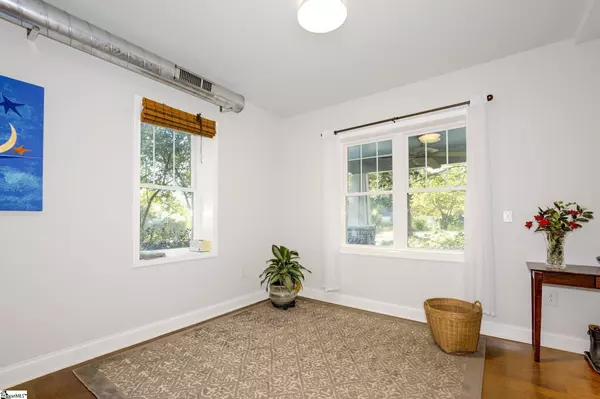For more information regarding the value of a property, please contact us for a free consultation.
Key Details
Sold Price $510,000
Property Type Single Family Home
Sub Type Single Family Residence
Listing Status Sold
Purchase Type For Sale
Square Footage 2,300 sqft
Price per Sqft $221
Subdivision Eastover
MLS Listing ID 1485591
Sold Date 01/05/23
Style Bungalow
Bedrooms 4
Full Baths 3
Half Baths 1
HOA Y/N no
Year Built 1955
Annual Tax Amount $2,255
Lot Size 0.320 Acres
Property Description
Nestled at the back of an oversized lot within walking distance of Cleveland Park and all that Laurens Rd has to offer, this home is sure to “WOW”. A complete renovation was done in 2013, and then was doubled in size with the addition of an in-law suite , master bedroom, large main floor den and 1.5 car garage in 2019. Inside the first floor is a wide-open area with 9' ceilings that includes the updated kitchen and dining room and leads back to the added den that overlooks a covered back patio. Upstairs you will find the secondary bedrooms and the full bath they share. The original master bedroom has been converted into an office or bonus space, and leads to the new Master bedroom with walk-in closet and plenty of natural light. A walk-in laundry room was also added off the master and separates the main living quarters from the in-law suite. The in-law suite is set up like a studio apartment with a kitchenette, beautiful full bathroom, and plenty of space for the bed and couches. It even includes a separate entrance to the outside. There are tons of options with this space, with becoming an income producer being one of them. Just down the street is the new Basecamp Health & Wellness community and also close by to Hometeam BBQ. *Property is eligible for 100% financing: See attached flyer*
Location
State SC
County Greenville
Area 072
Rooms
Basement None
Interior
Interior Features High Ceilings, Ceiling Fan(s), Ceiling Smooth, Granite Counters, Open Floorplan, Walk-In Closet(s), Pantry
Heating Electric, Multi-Units, Natural Gas
Cooling Electric, Multi Units
Flooring Ceramic Tile, Wood
Fireplaces Type None
Fireplace Yes
Appliance Dishwasher, Microwave, Refrigerator, Range, Electric Water Heater
Laundry Sink, 2nd Floor, Walk-in
Exterior
Parking Features Attached, Paved, Garage Door Opener, Yard Door
Garage Spaces 1.0
Fence Fenced
Community Features None
Utilities Available Cable Available
Roof Type Architectural
Garage Yes
Building
Lot Description 1/2 Acre or Less, Sidewalk, Few Trees, Sprklr In Grnd-Partial Yd
Story 2
Foundation Slab
Sewer Public Sewer
Water Public
Architectural Style Bungalow
Schools
Elementary Schools Mitchell Road
Middle Schools Greenville
High Schools Wade Hampton
Others
HOA Fee Include None
Read Less Info
Want to know what your home might be worth? Contact us for a FREE valuation!

Our team is ready to help you sell your home for the highest possible price ASAP
Bought with Joan Herlong Sotheby's Int'l
GET MORE INFORMATION
Michael Skillin
Broker Associate | License ID: 39180
Broker Associate License ID: 39180



