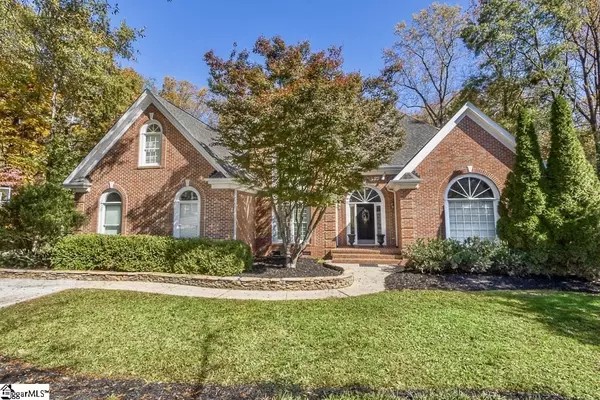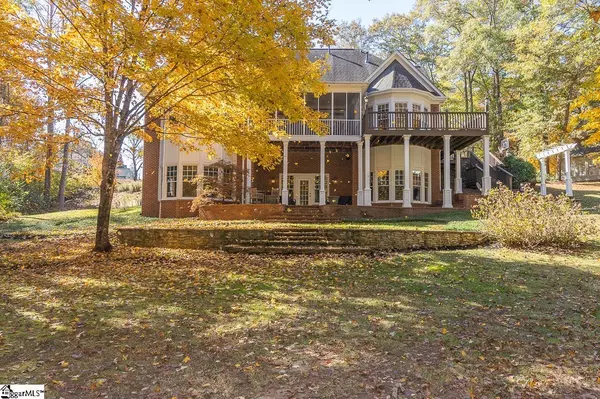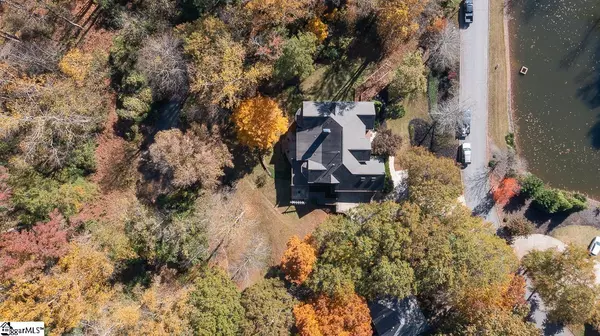For more information regarding the value of a property, please contact us for a free consultation.
Key Details
Sold Price $680,000
Property Type Single Family Home
Sub Type Single Family Residence
Listing Status Sold
Purchase Type For Sale
Square Footage 3,818 sqft
Price per Sqft $178
Subdivision Middle Creek
MLS Listing ID 1485809
Sold Date 01/17/23
Style Traditional
Bedrooms 5
Full Baths 3
Half Baths 1
HOA Fees $73/ann
HOA Y/N yes
Year Built 1995
Annual Tax Amount $2,014
Lot Size 1.000 Acres
Lot Dimensions 178 x 231 x 200 x 230
Property Description
Welcome Home to 307 Shefwood Drive in Middle Creek! Enjoy a peaceful, elevated lifestyle in this traditional brick home boasting over 3,800 SF+/- of stunning living space, plus an additional 1300 SF+/- of basement space that can easily be completed. The 1 + acre lot sets this home apart with incredible privacy. This beautiful Jerry Marsh custom-built home features an expansive open floor plan including 5 bedrooms, 3.5 bathrooms, a gorgeous private Study and an incredible Primary Suite on the Main Level with calming views of the natural landscape. Elegant wood flooring carries you through an open layout perfect for entertaining and your day-to-day living. The Great Room offers a stately brick fireplace wrapped with beautiful cabinetry as sunlight pours in through the oversized windows lighting up each custom finish. The Breakfast Room has stunning vaulted ceilings and flows easily into the chef’s Kitchen with a spacious granite island, high-end stainless appliances, granite countertops, and custom cabinetry with accent lighting. This home promises views of the gorgeous, private backyard and creek from nearly every room in the home, back deck, patio and screened porch. Stunning archway transitions take you to the formal Dining Room with intricate wainscoting and can seat the largest of families for those special occasions.The main floor conveniently offers a vaulted Study with custom built-ins and a large palladium window that softly lights up the room with views of the neighborhood lake. The exceptional 20x23 Primary Suite offers boundless space, bay windows, a tray ceiling & two walk-in closets. The Ensuite Primary Bath has vaulted ceilings, an incredible jacuzzi tub, glass enclosed shower, water closet and granite countertops that accent the two separate vanities. On the upper level you will find a loft overlooking the Great Room, 4 spacious bedrooms, each with their own unique character including vaulted ceilings, skylights & a built-in desk along with two full bathrooms. One of the most unique features of this home is the 1300 SF+/- walkout, unfinished basement featuring 14ft ceilings, a brick fireplace, with the electrical, hvac & full bath are already plumbed in. The back wall of windows fills this space with tons of light offering unlimited opportunities. The basement opens up to an expansive covered patio space and elevated deck with a pergola–providing an ideal space for plein-air entertaining. The outdoor living areas total over 1,600SF+/- of porches, decks & patios. Extensive stone retaining walls & walkways add to the incredible ambiance of this beautifully landscaped property. Directly behind the backyard there is access to the neighborhood walking trail, while the front of the home offers stunning views of the lake. Middle Creek is one of the most desired communities in the Easley area and has so much to offer including an Olympic sized pool, a spacious 2 level clubhouse, tennis courts and neighborhood lakes. Dining, shopping, and schools are minutes away with easy access to Highway 123, 153 & I-85. Family Living at its best can be yours at 307 Shefwood Drive! Call us today to schedule your own private showing!
Location
State SC
County Pickens
Area 063
Rooms
Basement Full, Unfinished, Walk-Out Access, Interior Entry
Interior
Interior Features 2 Story Foyer, 2nd Stair Case, Bookcases, High Ceilings, Ceiling Fan(s), Ceiling Cathedral/Vaulted, Ceiling Smooth, Tray Ceiling(s), Granite Counters, Open Floorplan, Walk-In Closet(s), Dual Master Bedrooms, Pantry
Heating Forced Air, Multi-Units, Natural Gas
Cooling Central Air, Electric, Multi Units
Flooring Carpet, Ceramic Tile, Wood, Concrete
Fireplaces Number 2
Fireplaces Type Gas Starter, Wood Burning
Fireplace Yes
Appliance Gas Cooktop, Dishwasher, Disposal, Oven, Microwave, Gas Water Heater
Laundry Sink, 1st Floor, Walk-in, Electric Dryer Hookup, Laundry Room
Exterior
Parking Features Attached, Parking Pad, Paved, Garage Door Opener, Side/Rear Entry
Garage Spaces 2.0
Community Features Clubhouse, Common Areas, Street Lights, Recreational Path, Playground, Pool, Sidewalks, Tennis Court(s), Water Access, Neighborhood Lake/Pond
Utilities Available Underground Utilities, Cable Available
Waterfront Description Creek
View Y/N Yes
View Water
Roof Type Architectural
Garage Yes
Building
Lot Description 1/2 - Acre, Sidewalk, Sloped, Few Trees, Wooded, Sprklr In Grnd-Full Yard
Story 2
Foundation Basement
Sewer Public Sewer
Water Public, Easley Combined
Architectural Style Traditional
Schools
Elementary Schools Forest Acres
Middle Schools Richard H. Gettys
High Schools Easley
Others
HOA Fee Include None
Read Less Info
Want to know what your home might be worth? Contact us for a FREE valuation!

Our team is ready to help you sell your home for the highest possible price ASAP
Bought with Bluefield Realty Group
GET MORE INFORMATION

Michael Skillin
Broker Associate | License ID: 39180
Broker Associate License ID: 39180



