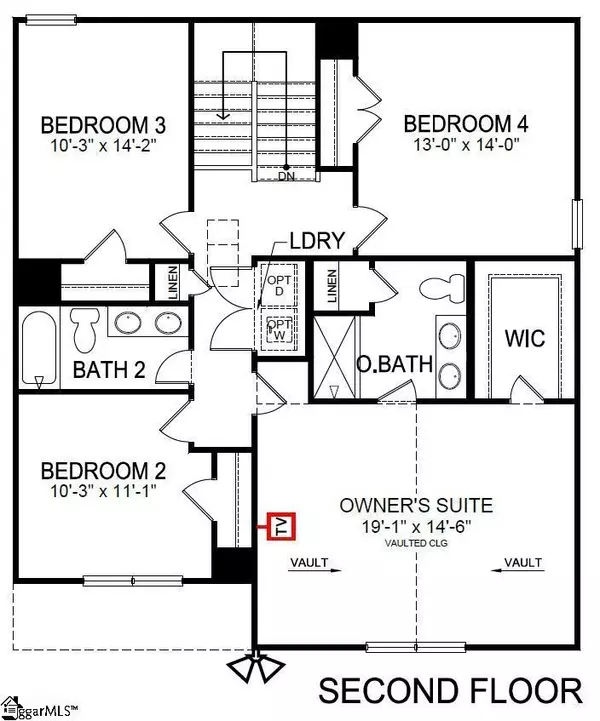For more information regarding the value of a property, please contact us for a free consultation.
Key Details
Sold Price $289,900
Property Type Single Family Home
Sub Type Single Family Residence
Listing Status Sold
Purchase Type For Sale
Square Footage 1,995 sqft
Price per Sqft $145
Subdivision Dogwood Ridge
MLS Listing ID 1485898
Sold Date 04/12/23
Style Traditional, Craftsman
Bedrooms 4
Full Baths 2
Half Baths 1
HOA Fees $50/ann
HOA Y/N yes
Year Built 2022
Lot Size 7,840 Sqft
Property Description
The Concord is a lovely two story home that features a spacious family room with a cozy fire place! The Kitchen offers lots of cabinets for storage with granite countertops, Recessed Lighting, Ceramic Tile Backsplash and Stainless Steel appliances, including dishwasher, microwave and Gas Range. The Owner's Suite with Vaulted Ceiling looks out to the rear of the home for privacy with a walk in closet off the bedroom. The Owner's Bath has an over-sized Shower, Separate Garden Tub, and Dual Vanities. Bedrooms 2,3, and 4 are located in the front of the home with a hallway bathroom. This home is complete with 9ft First Floor Ceilings, Revwood Flooring on main level, Oak handrail with Metal Spindles at first floor, a 2 car garage, Garage Door Openers, and tankless water heater. Lots of great built in energy saving features!
Location
State SC
County Anderson
Area 052
Rooms
Basement None
Interior
Interior Features High Ceilings, Ceiling Cathedral/Vaulted, Ceiling Smooth, Granite Counters, Countertops-Solid Surface, Tub Garden, Walk-In Closet(s), Pantry, Radon System
Heating Forced Air, Natural Gas, Damper Controlled
Cooling Central Air, Electric, Damper Controlled
Flooring Carpet, Laminate, Vinyl
Fireplaces Number 1
Fireplaces Type Gas Log
Fireplace Yes
Appliance Dishwasher, Disposal, Free-Standing Gas Range, Microwave, Tankless Water Heater
Laundry Laundry Closet
Exterior
Parking Features Attached, Paved
Garage Spaces 2.0
Community Features Pool
Utilities Available Underground Utilities, Cable Available
Roof Type Architectural
Garage Yes
Building
Lot Description 1/2 Acre or Less, Sidewalk, Sloped
Story 2
Foundation Slab
Sewer Public Sewer
Water Public
Architectural Style Traditional, Craftsman
New Construction Yes
Schools
Elementary Schools Wren
Middle Schools Wren
High Schools Wren
Others
HOA Fee Include None
Read Less Info
Want to know what your home might be worth? Contact us for a FREE valuation!

Our team is ready to help you sell your home for the highest possible price ASAP
Bought with New Level Realty
GET MORE INFORMATION
Michael Skillin
Broker Associate | License ID: 39180
Broker Associate License ID: 39180



