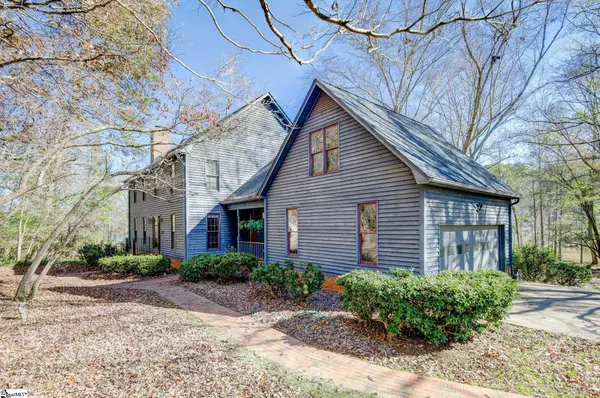For more information regarding the value of a property, please contact us for a free consultation.
Key Details
Sold Price $500,000
Property Type Single Family Home
Sub Type Single Family Residence
Listing Status Sold
Purchase Type For Sale
Square Footage 2,734 sqft
Price per Sqft $182
Subdivision Arrowhead
MLS Listing ID 1486809
Sold Date 01/27/23
Style Traditional
Bedrooms 4
Full Baths 3
HOA Y/N no
Year Built 1986
Annual Tax Amount $1,171
Lot Size 2.910 Acres
Lot Dimensions 238 x 459 x 544 x 427
Property Description
This one owner custom home will check so many boxes for buyers. Almost 3 acres at the end of a cul de sac with privacy. Home has a full unfinished basement with a separate tractor/golf cart/motorcycle storage room. Yard is partially fenced and has a large creek on the rear of the property. No HOA. Home has almost 2800 sq ft finished living space. 4 bedrooms, 3 full baths with one bedroom and full bath on the main level. Kitchen has granite tops and tile backsplash with stainless steel appliances. Cabinets in kitchen and baths are solid wood and custom made. Downstairs the floors are heart of pine flooring which is priceless. Master Bedroom is 20x20 with a large walk-in closet and a master bath with a separate tub and ceramic shower. There is extensive storage with the third floor attic completely floored with permanent stairs going to it. There is also extensive attic space off of the upstairs bedroom. The unfinished basement could be used for storage, a workshop, or could be finished for multiple uses. Home has Cypress siding which will not rot or decay. Screened porch overlooks the private backyard and has a well-established bird feeder for bird lovers to enjoy. Wren schools and close to shopping, schools, etc. This is a rare find in a great location.
Location
State SC
County Anderson
Area 054
Rooms
Basement Full, Unfinished, Walk-Out Access, Interior Entry
Interior
Interior Features Ceiling Fan(s), Central Vacuum, Granite Counters, Walk-In Closet(s)
Heating Electric, Forced Air, Multi-Units
Cooling Attic Fan, Central Air, Electric, Multi Units
Flooring Carpet, Wood, Vinyl
Fireplaces Number 1
Fireplaces Type Gas Log, Wood Burning
Fireplace Yes
Appliance Dishwasher, Disposal, Refrigerator, Range, Microwave, Electric Water Heater
Laundry Sink, 1st Floor, Walk-in, Laundry Room
Exterior
Parking Features Attached, Gravel, Paved, Garage Door Opener, Side/Rear Entry, Key Pad Entry
Garage Spaces 2.0
Fence Fenced
Community Features None
Utilities Available Underground Utilities, Cable Available
Waterfront Description Creek
Roof Type Architectural
Garage Yes
Building
Lot Description 2 - 5 Acres, Cul-De-Sac, Few Trees
Story 2
Foundation Basement
Sewer Septic Tank
Water Public, Southside
Architectural Style Traditional
Schools
Elementary Schools Hunt Meadows
Middle Schools Wren
High Schools Wren
Others
HOA Fee Include None
Read Less Info
Want to know what your home might be worth? Contact us for a FREE valuation!

Our team is ready to help you sell your home for the highest possible price ASAP
Bought with Oaks Real Estate
GET MORE INFORMATION

Michael Skillin
Broker Associate | License ID: 39180
Broker Associate License ID: 39180



