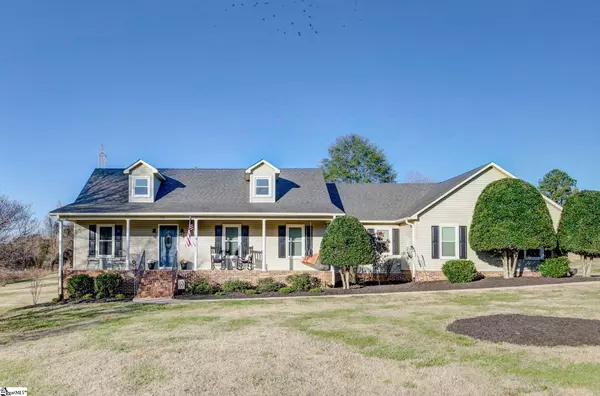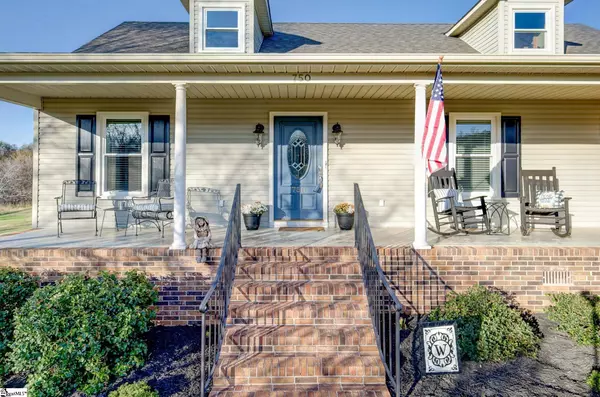For more information regarding the value of a property, please contact us for a free consultation.
Key Details
Sold Price $480,000
Property Type Single Family Home
Sub Type Single Family Residence
Listing Status Sold
Purchase Type For Sale
Square Footage 3,122 sqft
Price per Sqft $153
Subdivision None
MLS Listing ID 1486801
Sold Date 04/17/23
Style Ranch, Traditional
Bedrooms 3
Full Baths 2
HOA Y/N no
Year Built 1994
Annual Tax Amount $1,441
Lot Size 4.500 Acres
Property Description
Welcome Home to 750 N. Dobson Road! This is the retreat you have been looking for. This beautiful home offers three bedrooms and two full bathrooms and sits on over 4 acres. The floorplan is a dream, offering one-level living with a full unfinished basement to accommodate storage needs. From the front door, you will be greeted by a formal foyer that flows into the living room. The living room boasts vaulted ceilings, hardwood floors, and a gorgeous wood-burning fireplace. The living room has recently been renovated to include fresh paint, the fireplace surround was replaced, and a gorgeous chandelier was added. This is the perfect room to host family and friends for the Holidays. Off of the living room, there is a lovely sun room that is currently being used as an office. This room offers so many possiblilities as it could be a sitting room, office, work-out room, or playroom. The kitchen and breakfast room are open to the living room. The kitchen features real wood cabinets, granite countertops, stainless steel appliances, and fresh paint throughout. Off of the kitchen, there is a walk-in pantry and laundry room. The split floorplan allows privacy for the master en suite. This bedroom has been completely renovated to include updated flooring, paint, and a gorgeous master bathroom. The en suite offers updated cabinets and granite counters, updated flooring, and a walk-in shower. It is a spa-like retreat. On the opposite side of the home, there are two additional bedrooms that offer updated paint and fresh carpet. There is a centrally located full bathroom between the two bedrooms. The full unfinished basement features both interior access and walk-out access. This is a dream come true for someone looking for a workshop or extra storage. The basement does include a wood-burning stove as an additional heat source. In addition to the basement, there is also a spacious two car garage with additional storage/workshop area. This is a one-owner home that has been meticulously maintained In addition to the cosmetic updates, the windows have also been replaced and include a lifetime transferrable warranty. The lot is spacious with over 4 acres. Plenty of land for gardening, animals, and recreation activities while still being close to restaurants and shopping. Less than 5 minutes away from the flourishing Downtown Greer and 15 minutes from GSP International Airport. This home has so much to offer. Be sure to schedule your showing before it is too late.
Location
State SC
County Spartanburg
Area 014
Rooms
Basement Full, Unfinished, Walk-Out Access, Dehumidifier, Interior Entry
Interior
Interior Features Ceiling Fan(s), Ceiling Blown, Ceiling Cathedral/Vaulted, Ceiling Smooth, Granite Counters, Open Floorplan, Countertops-Other, Split Floor Plan, Pantry
Heating Electric
Cooling Electric
Flooring Carpet, Wood, Laminate
Fireplaces Number 2
Fireplaces Type Wood Burning Stove, Wood Burning
Fireplace Yes
Appliance Dishwasher, Microwave, Free-Standing Electric Range, Range, Electric Water Heater
Laundry 1st Floor, Laundry Closet, Electric Dryer Hookup, Laundry Room
Exterior
Parking Features Attached, Paved, Garage Door Opener, Side/Rear Entry, Workshop in Garage, Key Pad Entry
Garage Spaces 2.0
Community Features None
Roof Type Architectural
Garage Yes
Building
Lot Description 2 - 5 Acres, Pasture, Few Trees
Story 1
Foundation Basement
Sewer Septic Tank
Water Public, CPW
Architectural Style Ranch, Traditional
Schools
Elementary Schools Crestview
Middle Schools Greer
High Schools Greer
Others
HOA Fee Include None
Read Less Info
Want to know what your home might be worth? Contact us for a FREE valuation!

Our team is ready to help you sell your home for the highest possible price ASAP
Bought with Expert Real Estate Team
GET MORE INFORMATION

Michael Skillin
Broker Associate | License ID: 39180
Broker Associate License ID: 39180



