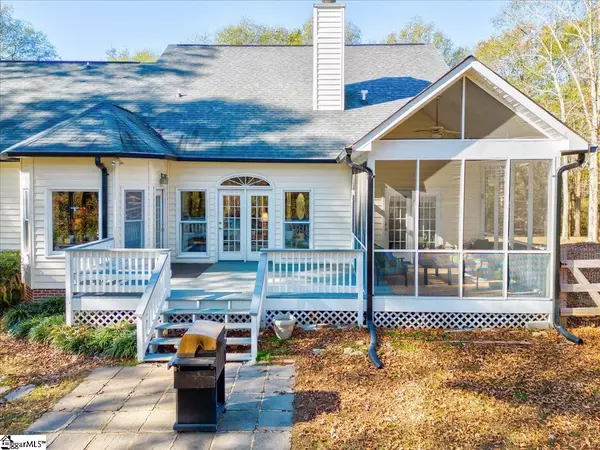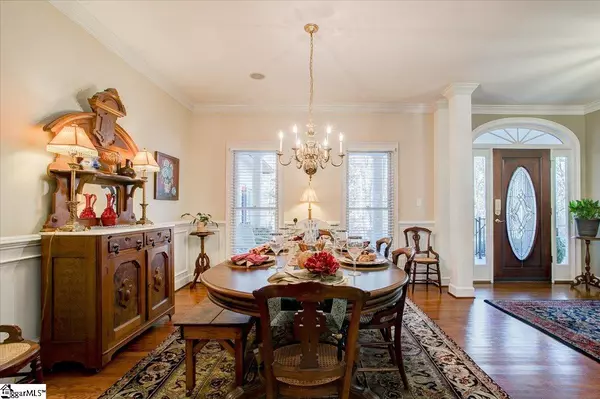For more information regarding the value of a property, please contact us for a free consultation.
Key Details
Sold Price $1,400,000
Property Type Single Family Home
Sub Type Single Family Residence
Listing Status Sold
Purchase Type For Sale
Square Footage 3,100 sqft
Price per Sqft $451
Subdivision None
MLS Listing ID 1487396
Sold Date 03/30/23
Style Traditional
Bedrooms 5
Full Baths 3
Half Baths 1
HOA Y/N no
Annual Tax Amount $3,096
Lot Size 31.120 Acres
Lot Dimensions 1200 x 1200
Property Description
EXTRAORDINARY opportunity in Simpsonville! This secluded property is a total of 31.12 acres with 2 houses, a "movie set cabin", a huge 40x60 metal building with roll up garage doors on both ends, and a storage shed, and trails throughout the property. The main house was custom built in 1997 with an open floor plan and Master on the Main along with 2 additional bedrooms. The Master bedroom features a newly renovated bathroom, large walk-in closet and French doors that open onto the screened in porch. The den features a huge vaulted ceiling and a comfy-padded carpet inset...seriously, it'll make you want to take your shoes off and curl your toes. The kitchen offers lots of cabinet space, stainless steel appliances, and a spacious pantry. Enjoy meals in the formal dining room or in the breakfast nook with bay window. Upstairs you'll find two more bedrooms, an office, and a huge den. The secondary house has 4 bedrooms and 2 full baths. The kitchen is large and offers a lot of cabinet space and is open to the dining room. There are gorgeous hardwoods under the carpet (except in master bedroom). Really, this is a property that needs to be experienced.
Location
State SC
County Greenville
Area 032
Rooms
Basement None
Interior
Interior Features High Ceilings, Ceiling Fan(s), Ceiling Cathedral/Vaulted, Ceiling Smooth, Granite Counters, Open Floorplan, Tub Garden, Second Living Quarters, Pantry
Heating Natural Gas
Cooling Central Air
Flooring Carpet, Ceramic Tile, Wood
Fireplaces Number 1
Fireplaces Type Gas Log
Fireplace Yes
Appliance Cooktop, Dishwasher, Disposal, Refrigerator, Electric Cooktop, Electric Oven, Microwave, Gas Water Heater
Laundry 1st Floor, Walk-in, Electric Dryer Hookup, Laundry Room
Exterior
Parking Features Attached, Paved, Workshop in Garage
Garage Spaces 2.0
Community Features None
Utilities Available Cable Available
Roof Type Composition
Garage Yes
Building
Lot Description 25 - 50 Acres, Few Trees, Wooded
Story 2
Foundation Crawl Space
Sewer Septic Tank
Water Well
Architectural Style Traditional
Schools
Elementary Schools Rudolph Gordon
Middle Schools Rudolph Gordon
High Schools Fountain Inn High
Others
HOA Fee Include None
Read Less Info
Want to know what your home might be worth? Contact us for a FREE valuation!

Our team is ready to help you sell your home for the highest possible price ASAP
Bought with Keller Williams Grv Upst
GET MORE INFORMATION

Michael Skillin
Broker Associate | License ID: 39180
Broker Associate License ID: 39180



