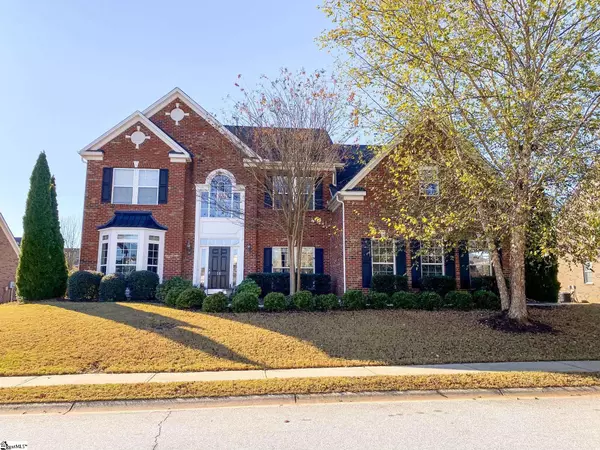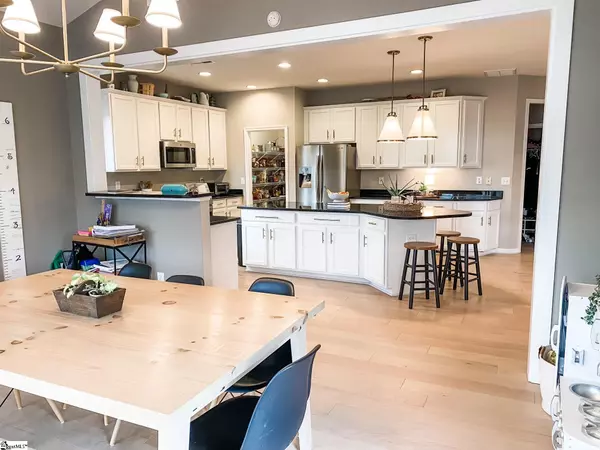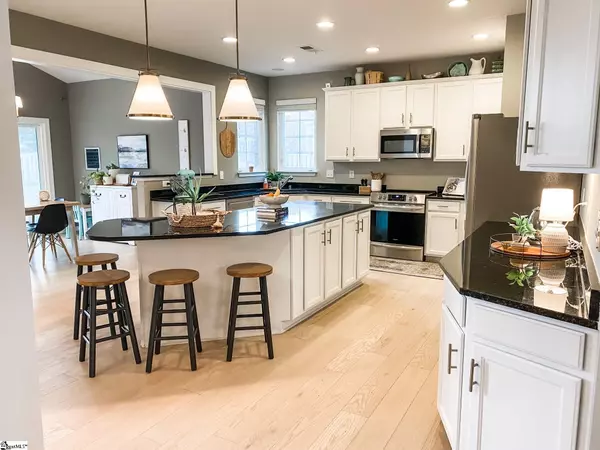For more information regarding the value of a property, please contact us for a free consultation.
Key Details
Sold Price $612,150
Property Type Single Family Home
Sub Type Single Family Residence
Listing Status Sold
Purchase Type For Sale
Square Footage 3,599 sqft
Price per Sqft $170
Subdivision Plantation Greene
MLS Listing ID 1487635
Sold Date 02/03/23
Style Colonial
Bedrooms 4
Full Baths 2
Half Baths 1
HOA Fees $87/ann
HOA Y/N yes
Annual Tax Amount $2,764
Lot Size 0.310 Acres
Lot Dimensions 127.7 x 98.6 x 134 x 100
Property Description
PLANTATION GREENE SUBDIVISION Gated community Sidewalks throughout Swimming pool with lazy river Club House by the pond Playground Common areas with swings and gazebo School zone: Sara Collins Elementary Dr. Phinnize J. Fisher Middle School J.L. Mann High School Great location right off 85/385, within 3 miles from the shops at Greenridge, Magnolia Park, groceries, dept stores, etc. 4 beds, 2 1/2 bath home in Plantation Greene. Master is spacious with an attached master bathroom with large garden tub and separate shower. Another full bathroom upstairs between bedrooms 2 &3. All are good size bedrooms and are located upstairs. 1 year old wood floors downstairs with water repel technology. The half bathroom downstairs has been updated for guests to enjoy. The open floor plan allows for guests to gather around the large island, eat in kitchen, and comfortable living room. The kitchen has granite countertops and has an enormous amount of storage in the pantry. The eat in kitchen opens up with sliding doors to the brand new (October 2022) screened in porch with a ceiling fan and recess lighting. A large outdoor patio with a brand new stone fire pit allows for quality outdoor living. The large living room has built in surround sound and a beautiful gas fireplace. When you enter the home you will see a formal dining room to your right and formal living room to your left, currently being used as an office. The formal living room has custom made built-ins by a local carpenter. Right off of the large den there is a flex room currently being used as a playroom, but could be used as an office, exercise room, or media room. There is a laundry room and 3 good sized closets downstairs. Security system and attached 2 car garage. The home is situated on a street with a cul-de-sac with sidewalks. New range, microwave, dishwasher, garbage disposal, and tankless water heater in the last 4 years.
Location
State SC
County Greenville
Area 030
Rooms
Basement None
Interior
Interior Features 2nd Stair Case, Bookcases, High Ceilings, Ceiling Fan(s), Tray Ceiling(s), Granite Counters, Open Floorplan, Pantry
Heating Natural Gas
Cooling Central Air
Flooring Wood
Fireplaces Number 1
Fireplaces Type Gas Starter
Fireplace Yes
Appliance Cooktop, Dishwasher, Microwave, Self Cleaning Oven, Convection Oven, Refrigerator, Washer, Electric Cooktop, Electric Oven, Free-Standing Electric Range, Tankless Water Heater
Laundry 1st Floor, Walk-in, Electric Dryer Hookup, Laundry Room
Exterior
Garage Attached, Parking Pad, Paved, Garage Door Opener
Garage Spaces 2.0
Fence Fenced
Community Features Clubhouse, Common Areas, Gated, Recreational Path, Playground, Pool, Sidewalks, Lawn Maintenance, Landscape Maintenance, Neighborhood Lake/Pond
Roof Type Composition
Garage Yes
Building
Lot Description 1/2 Acre or Less, Sidewalk, Sloped, Few Trees
Story 2
Foundation Slab
Sewer Public Sewer
Water Public
Architectural Style Colonial
Schools
Elementary Schools Sara Collins
Middle Schools Dr. Phinnize J. Fisher
High Schools J. L. Mann
Others
HOA Fee Include Pool, Recreation Facilities, Street Lights, Trash, Water, By-Laws
Read Less Info
Want to know what your home might be worth? Contact us for a FREE valuation!

Our team is ready to help you sell your home for the highest possible price ASAP
Bought with Coldwell Banker Caine/Williams
GET MORE INFORMATION

Michael Skillin
Broker Associate | License ID: 39180
Broker Associate License ID: 39180



