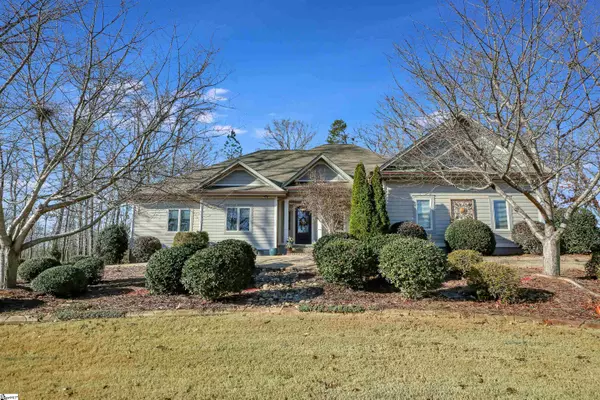For more information regarding the value of a property, please contact us for a free consultation.
Key Details
Sold Price $525,000
Property Type Single Family Home
Sub Type Single Family Residence
Listing Status Sold
Purchase Type For Sale
Square Footage 3,200 sqft
Price per Sqft $164
Subdivision Other
MLS Listing ID 1488746
Sold Date 01/23/23
Style Craftsman
Bedrooms 3
Full Baths 3
HOA Fees $22/ann
HOA Y/N yes
Year Built 2010
Annual Tax Amount $1,822
Lot Size 0.620 Acres
Lot Dimensions 186 x 148 x 187 x 138
Property Description
Gorgeous & Custom Built Quality Home in Wyatts Grant Subdivision! All the Quality you are looking for & more! 3 Bedrooms, 3 Bathrooms, Large Foyer 11x10 with a trey ceiling & a 8' Front Door; Large Office 14x13 with a coffered ceiling; Large Great Room 22x18 with a stone gas log fireplace; Custom built with upgraded cabinets, upgraded granite countertops & upgraded appliances! Gourmet Kitchen Features: top of line appliances: Viking 36" gas cooktop 5 burners, 42" Vent a Hood exhaust system over cooktop, Viking 30" Double ovens, Kitchenaid Dishwasher 3 years old, Stainless steel appliances, oversized island with Kohler prep sink, barstool area, trey ceiling over island, undercounter lighting, granite countertops & walk-in pantry; Large Master Bedroom 18x14 with a sitting area, walk in closet & a trey ceiling; Master Bathroom has double sinks, a beautiful 6x5 porcelain tile glass shower with two shower heads; Specials Upgrades Features of the Home Include: 10' Ceilings, Surround sound, white oak hardwood floors, Anderson Casement Windows, Custom window treatments, security system, bullnose corners on sheetrock, porcelain tile on bathroom floors, laundry room with stainless steel sink, blinds in home are Bali pleated blinds, gutter guards on gutters; All rooms are large & spacious! 500+sqft storage area or could be finished to a bonus room above the garage; Water heater only 2 months old; Huge Screened in Porch 24x16 with stained concrete flooring; Deck in back with trex wood flooring & natural gas hook up for grill; Backyard is very private, it backs up to a beautiful setting; Professionally landscaped, fully irrigated lawn front & back; Border magic curbing around the natural area & the beds; 3 Car Garage plus an added area used for a workshop or a golf cart; Fiber optic lines were just put in the subdivision for fast internet speed! This home has a Williamston address but it is really in Anderson. I-85- Exit 27 (Highway 81) Anderson, Conveniently located; 2 miles to I-85, 20 mins. to Greenville, 20 mins to Clemson, Wren Schools!
Location
State SC
County Anderson
Area 055
Rooms
Basement None
Interior
Interior Features High Ceilings, Ceiling Fan(s), Ceiling Smooth, Granite Counters, Walk-In Closet(s), Coffered Ceiling(s)
Heating Natural Gas
Cooling Central Air
Flooring Ceramic Tile, Wood
Fireplaces Number 1
Fireplaces Type Gas Log
Fireplace Yes
Appliance Gas Cooktop, Dishwasher, Disposal, Free-Standing Gas Range, Self Cleaning Oven, Refrigerator, Electric Oven, Double Oven, Microwave, Gas Water Heater
Laundry 1st Floor, Electric Dryer Hookup, Laundry Room
Exterior
Parking Features Attached, Paved, Garage Door Opener, Workshop in Garage, Assigned
Garage Spaces 3.0
Community Features None
Roof Type Architectural
Garage Yes
Building
Lot Description 1/2 - Acre, Few Trees, Sprklr In Grnd-Full Yard
Story 1
Foundation Crawl Space
Sewer Septic Tank
Water Public, Powdersville
Architectural Style Craftsman
Schools
Elementary Schools Wren
Middle Schools Wren
High Schools Wren
Others
HOA Fee Include None
Read Less Info
Want to know what your home might be worth? Contact us for a FREE valuation!

Our team is ready to help you sell your home for the highest possible price ASAP
Bought with Western Upstate KW
GET MORE INFORMATION
Michael Skillin
Broker Associate | License ID: 39180
Broker Associate License ID: 39180



