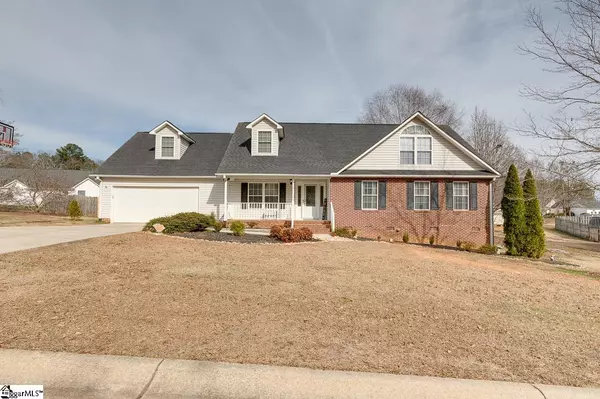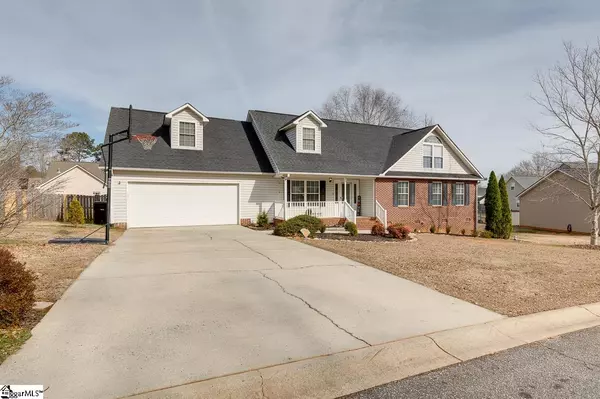For more information regarding the value of a property, please contact us for a free consultation.
Key Details
Sold Price $279,900
Property Type Single Family Home
Sub Type Single Family Residence
Listing Status Sold
Purchase Type For Sale
Square Footage 3,458 sqft
Price per Sqft $80
Subdivision Amberwood
MLS Listing ID 1488840
Sold Date 02/06/23
Style Ranch
Bedrooms 3
Full Baths 2
HOA Y/N no
Year Built 2000
Annual Tax Amount $1,324
Lot Size 0.300 Acres
Property Description
Looking for a home that has it ALL?! Look no further! LOCATION - This beautiful home is located in the well established and desirable neighborhood, Amberwood, with NO HOA fees and NO city taxes. This home is zoned for top rated district 5 schools and minutes away from YMCA, walking trails, hospitals, grocery stores, downtown Anderson, and easy access to I85. OUTDOOR LIVING - When you arrive, you will see a nice sized rocking chair front porch overlooking a carefully landscaped yard with no large trees to ensure easy maintenance. The backyard has a 6' wood fence, great open space for play and a large grilling deck leading to the kitchen/dining area. SPACE - At the entryway is a wooden stairway leading to a 900+ sqft unfinished bonus area with electrical. This space would make a great bonus room on one side and a 4th bedroom and bathroom on the other side. There's so much opportunity to grow and make this space your own. The main level offers a spacious living room with oversized windows and corner fireplace. From the living room is a dining room and kitchen with a breakfast bar, ample cabinet space, and a large laundry room offering even more storage. Down the hall are 3 bedrooms and hallway bathroom. The owner's bedroom has tray ceilings, his/her closet, garden tub, step-in shower, double sinks, and a linen closet. QUALITY - This home has NO carpet with beautiful hardwood floors throughout. The home has been freshly painted, well maintained, and move-in ready. This house is a GEM in the market and won't last long.
Location
State SC
County Anderson
Area 052
Rooms
Basement None
Interior
Interior Features Ceiling Fan(s), Tray Ceiling(s), Countertops-Solid Surface, Tub Garden, Walk-In Closet(s), Laminate Counters, Pantry
Heating Gas Available
Cooling Central Air
Flooring Ceramic Tile, Wood
Fireplaces Number 1
Fireplaces Type Gas Log
Fireplace Yes
Appliance Dishwasher, Disposal, Free-Standing Electric Range, Gas Water Heater
Laundry 1st Floor, Walk-in, Electric Dryer Hookup, Laundry Room
Exterior
Parking Features Attached, Paved
Garage Spaces 2.0
Fence Fenced
Community Features None
Utilities Available Cable Available
Roof Type Architectural
Garage Yes
Building
Lot Description 1/2 Acre or Less, Sidewalk, Sloped
Story 1
Foundation Crawl Space
Sewer Public Sewer
Water Private, Hammond
Architectural Style Ranch
Schools
Elementary Schools Calhoun Academy Of The Arts
Middle Schools Glenview
High Schools T. L. Hanna
Others
HOA Fee Include None
Read Less Info
Want to know what your home might be worth? Contact us for a FREE valuation!

Our team is ready to help you sell your home for the highest possible price ASAP
Bought with North Group Real Estate
GET MORE INFORMATION

Michael Skillin
Broker Associate | License ID: 39180
Broker Associate License ID: 39180



