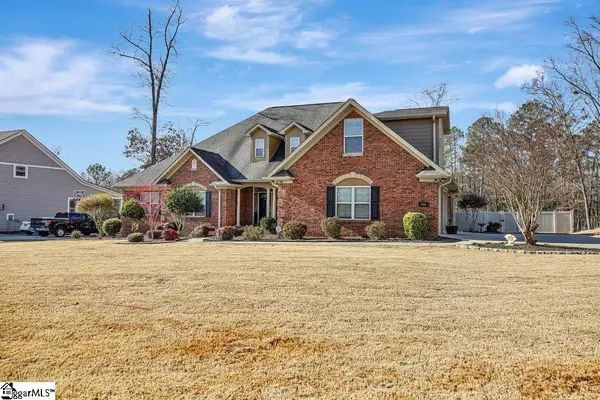For more information regarding the value of a property, please contact us for a free consultation.
Key Details
Sold Price $550,000
Property Type Single Family Home
Sub Type Single Family Residence
Listing Status Sold
Purchase Type For Sale
Square Footage 3,151 sqft
Price per Sqft $174
Subdivision Wyatts Grant
MLS Listing ID 1488706
Sold Date 03/10/23
Style Traditional
Bedrooms 4
Full Baths 3
HOA Fees $22/ann
HOA Y/N yes
Year Built 2006
Annual Tax Amount $2,203
Lot Size 0.600 Acres
Lot Dimensions 94 x 248 x 125 x 226
Property Description
Beautiful, all Brick 4 Bedroom Home in Wyatt's Grant Subdivision! Custom Built 4 bedrooms 3 bathrooms, 3151 sq ft. All bedrooms are on one level, 25x17 finished bonus room over garage. Formal Dining Room with coffered ceilings. Large Great Room with gas log fireplace & hardwood floors. Master Bedroom with bay window sitting area. Master Bathroom with double sinks, ceramic tile shower, jetted tub and ceramic tile floor. Gourmet Kitchen with granite countertops, gas cooktop, convection oven with warming drawer, built in microwave oven, dishwasher, stainless steel appliances including refrigerator, ceramic tile backsplash, under counter lighting, stainless steel deep sink, built in desk area, barstool area, lots of cabinets, large breakfast nook and hardwood floors; Laundry room with sink & cabinets; Finished 25x17 bonus room above the 3-car garage. Quality Built home with special features like bullnose corners and trey ceilings. All Bedrooms have ceiling fans and can lightings. All Bathrooms have special custom design ceramic tile details & arches; Upgraded RB-3 molding trim, 2" Blinds; 3 car attached garage; Rocking chair front porch; Cover back porch; Deck with trex decking and a covered cedar pergola. Vinyl Fenced-in backyard, large level .60-acre lot with shade trees. New Trane HVAC installed in 2019 for the main level and Trane ductless unit installed to the bonus area in 2018 Crawl space has been encapsulated and home has a termite bond. Conveniently located just 2 miles to I-85, 20 mins. to Greenville. 20 mins. to Clemson, Wren Schools. BACK ON THE MARKET, NO FAULT OF THE SELLERS
Location
State SC
County Anderson
Area 053
Rooms
Basement None
Interior
Interior Features High Ceilings, Ceiling Fan(s), Ceiling Smooth, Tray Ceiling(s), Tub Garden
Heating Natural Gas, Ductless
Cooling Central Air
Flooring Carpet, Ceramic Tile, Wood
Fireplaces Number 1
Fireplaces Type Gas Log
Fireplace Yes
Appliance Gas Cooktop, Dishwasher, Refrigerator, Gas Oven, Microwave, Electric Water Heater
Laundry Sink, 1st Floor, Walk-in, Electric Dryer Hookup, Laundry Room
Exterior
Parking Features Attached, Paved, Key Pad Entry
Garage Spaces 3.0
Fence Fenced
Community Features Street Lights
Utilities Available Cable Available
Roof Type Architectural
Garage Yes
Building
Lot Description 1/2 - Acre, Sprklr In Grnd-Full Yard
Story 1
Foundation Crawl Space
Sewer Septic Tank
Water Public, Powdersville
Architectural Style Traditional
Schools
Elementary Schools Wren
Middle Schools Wren
High Schools Wren
Others
HOA Fee Include None
Read Less Info
Want to know what your home might be worth? Contact us for a FREE valuation!

Our team is ready to help you sell your home for the highest possible price ASAP
Bought with eXp Realty, LLC - Anderson
GET MORE INFORMATION
Michael Skillin
Broker Associate | License ID: 39180
Broker Associate License ID: 39180



