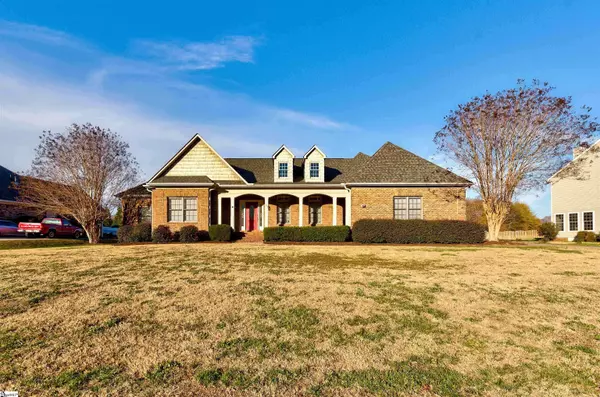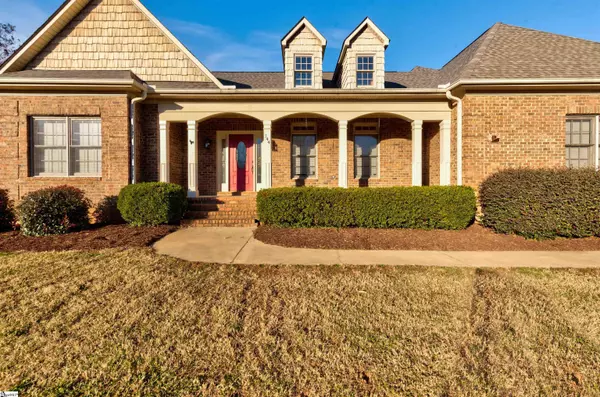For more information regarding the value of a property, please contact us for a free consultation.
Key Details
Sold Price $461,000
Property Type Single Family Home
Sub Type Single Family Residence
Listing Status Sold
Purchase Type For Sale
Square Footage 2,662 sqft
Price per Sqft $173
Subdivision Kingsland
MLS Listing ID 1489008
Sold Date 02/09/23
Style Ranch, Traditional
Bedrooms 3
Full Baths 3
Half Baths 1
HOA Fees $37/ann
HOA Y/N yes
Annual Tax Amount $1,882
Lot Size 0.750 Acres
Property Description
Wanna feel like you are moving into a BRAND NEW HOUSE but be in an established, well-liked neighborhood? Look no further than this stunning all brick traditional home located in the idealized neighborhood of Kingsland in the heart of the Wren School District. Sitting on 3/4 of an acre, this 3 bedroom 3.5 bath has been upgraded immensely and features abound. Walk up to the front porch that is perfect for a couple of rocking chairs and enter into the open floor plan. Find a great flex space that is perfect for an office to your immediate left and a formal dining room area to your right. The living room features a gas log fireplace and opens up to the breakfast room. The kitchen features granite countertops, an oversized island, and plenty of cabinetry. The split floor plan allows the master suite to feel like an oasis that features a trey ceiling, double sinks, separate shower, beautiful stand alone tub, and walk in closet. The other 2 bedrooms each feature ample closet space and their own full bathroom. The screened in porch allows extra entertaining space that takes you to the large, freshly painted deck. Fully fenced in, level backyard. Laundry room features a sink and storage space. 3 car garage with side entry. Brand new roof and full HVAC replacement. Don't miss out on your opportunity to own this stunner!
Location
State SC
County Anderson
Area 053
Rooms
Basement None
Interior
Interior Features High Ceilings, Ceiling Fan(s), Ceiling Smooth, Granite Counters, Open Floorplan, Walk-In Closet(s), Pantry
Heating Forced Air, Natural Gas
Cooling Central Air, Electric
Flooring Carpet, Ceramic Tile, Wood
Fireplaces Number 1
Fireplaces Type Gas Starter
Fireplace Yes
Appliance Dishwasher, Disposal, Electric Oven, Microwave, Gas Water Heater
Laundry Sink, 1st Floor, Walk-in, Laundry Room
Exterior
Parking Features Attached, Paved, Side/Rear Entry
Garage Spaces 3.0
Fence Fenced
Community Features Clubhouse, Common Areas, Street Lights, Pool
Utilities Available Cable Available
Roof Type Architectural
Garage Yes
Building
Lot Description 1/2 - Acre, Sprklr In Grnd-Partial Yd
Story 1
Foundation Crawl Space
Sewer Septic Tank
Water Public
Architectural Style Ranch, Traditional
Schools
Elementary Schools Wren
Middle Schools Wren
High Schools Wren
Others
HOA Fee Include None
Read Less Info
Want to know what your home might be worth? Contact us for a FREE valuation!

Our team is ready to help you sell your home for the highest possible price ASAP
Bought with Allen Tate - Easley/Powd
GET MORE INFORMATION

Michael Skillin
Broker Associate | License ID: 39180
Broker Associate License ID: 39180



