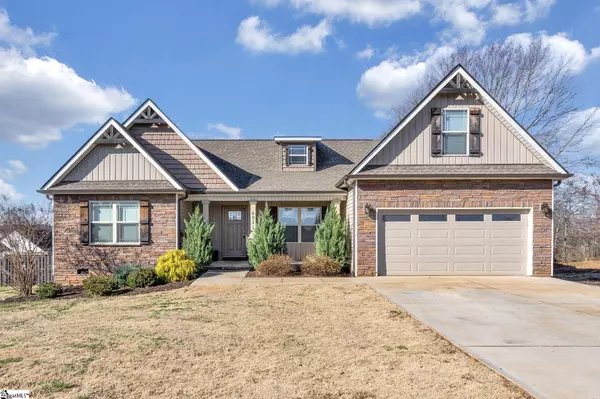For more information regarding the value of a property, please contact us for a free consultation.
Key Details
Sold Price $337,000
Property Type Single Family Home
Sub Type Single Family Residence
Listing Status Sold
Purchase Type For Sale
Square Footage 2,067 sqft
Price per Sqft $163
Subdivision None
MLS Listing ID 1489680
Sold Date 02/17/23
Style Craftsman
Bedrooms 3
Full Baths 2
HOA Y/N no
Year Built 2019
Annual Tax Amount $1,561
Lot Size 0.670 Acres
Lot Dimensions 125 x 193 x 121 x 222
Property Description
Lovely Craftsman style home featuring 3 bedrooms, 2 baths and a fully finished bonus room over a 2 car garage. The home is only 3 years old and has some amazing features. From the front door you step into a wide open area which includes a lovely dining room, spacious kitchen with granite countertops and stainless steel appliances and a large great room with cathedral ceiling and gas log fireplace. The split bedroom plan allows privacy for the master bedroom and the lovely master bath with a tiled shower and large soaking tub. The bonus room over the garage offers plenty of space for the kids to play and is equipped with a huge closet so it could also be used as a 4th bedroom if needed. In addition to the great interior this home has to offer, it has a nice front porch, a covered back deck, a large back yard and a nice storage building that can house all your outdoor equipment and yard tools. If you like gardening, there are several raised beds in the back yard and with the price of groceries these days, raising a few vegetables is not a bad idea. The crawl space is high and also offers some nice storage space. The driveway is extra wide and has an extra pad to make turning around easy or serves as extra parking space if the family has more than 2 cars. Take a look at this one today….it has a lot to offer!
Location
State SC
County Spartanburg
Area 033
Rooms
Basement None
Interior
Interior Features High Ceilings, Ceiling Fan(s), Ceiling Cathedral/Vaulted, Ceiling Smooth, Tray Ceiling(s), Granite Counters, Open Floorplan, Tub Garden, Walk-In Closet(s), Split Floor Plan, Pantry
Heating Forced Air
Cooling Central Air, Electric
Flooring Carpet, Ceramic Tile, Laminate
Fireplaces Number 1
Fireplaces Type Gas Log
Fireplace Yes
Appliance Dishwasher, Disposal, Dryer, Self Cleaning Oven, Refrigerator, Washer, Electric Oven, Free-Standing Electric Range, Microwave, Electric Water Heater
Laundry Sink, 1st Floor, Walk-in, Electric Dryer Hookup, Laundry Room
Exterior
Garage Attached, Parking Pad, Paved, Garage Door Opener, Key Pad Entry
Garage Spaces 2.0
Community Features None
Utilities Available Cable Available
Roof Type Architectural
Garage Yes
Building
Lot Description 1 - 2 Acres
Story 1
Foundation Crawl Space
Sewer Septic Tank
Water Public, Spartanburg
Architectural Style Craftsman
Schools
Elementary Schools Carlisle-Foster
Middle Schools Rainbow Lake
High Schools Boiling Springs
Others
HOA Fee Include None
Read Less Info
Want to know what your home might be worth? Contact us for a FREE valuation!

Our team is ready to help you sell your home for the highest possible price ASAP
Bought with Realty One Group Freedom
GET MORE INFORMATION

Michael Skillin
Broker Associate | License ID: 39180
Broker Associate License ID: 39180



