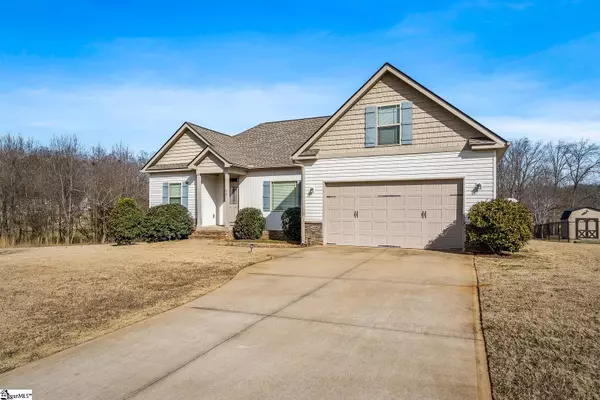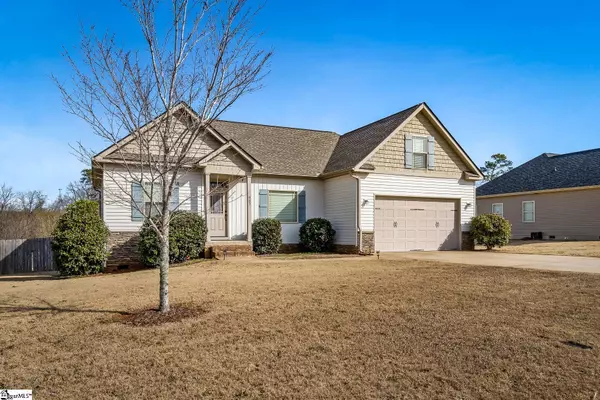For more information regarding the value of a property, please contact us for a free consultation.
Key Details
Sold Price $275,000
Property Type Single Family Home
Sub Type Single Family Residence
Listing Status Sold
Purchase Type For Sale
Square Footage 1,625 sqft
Price per Sqft $169
Subdivision Bright Farms
MLS Listing ID 1490063
Sold Date 02/28/23
Style Craftsman
Bedrooms 3
Full Baths 2
HOA Fees $13/ann
HOA Y/N yes
Year Built 2013
Annual Tax Amount $1,680
Lot Size 0.520 Acres
Property Description
**This home has received MULTIPLE OFFERS. The deadline for showings is 7pm EST Sunday, Jan 22, 2023, and the deadline for highest and best offers is Monday, Jan 23, 2023.** Far in the distance you'll hear it a SMIDGE, it's the sound of a new home available on 907 Echo Ridge! This craftsman built home is one of a limited few within the subdivision. Its prime location near the community owned land provides the added benefit of privacy and "space!" The board and batten exterior is a beautiful aesthetic and pulls you into the living room, complete with a vaulted ceiling that is anchored by the gas fireplace. This split floor plan features two large bedrooms that share a hall bath and are located opposite from the right wing of the home, which features a large primary bedroom with oversized walk-in closet and en suite. A private hall leads to a staircase to the oversized bonus room. The Kitchen overlooks the large, privacy fenced backyard and has a peninsula for bar seating that overlooks the eating area. The eating area is flooded with natural light and provides access to the back deck for easy entertaining! Opportunities like this are RARELY offered these days! *Seller intends to sell the home "as is."
Location
State SC
County Spartanburg
Area 024
Rooms
Basement None
Interior
Interior Features Ceiling Fan(s), Ceiling Smooth, Tub Garden, Walk-In Closet(s), Laminate Counters
Heating Electric
Cooling Central Air, Electric
Flooring Carpet, Wood
Fireplaces Number 1
Fireplaces Type Gas Log
Fireplace Yes
Appliance Cooktop, Dishwasher, Disposal, Electric Oven, Microwave, Electric Water Heater
Laundry 1st Floor, Electric Dryer Hookup
Exterior
Garage Attached, Paved
Garage Spaces 2.0
Community Features None
Roof Type Architectural
Parking Type Attached, Paved
Garage Yes
Building
Lot Description 1/2 - Acre
Story 1
Foundation Crawl Space
Sewer Septic Tank
Water Public, SJWD
Architectural Style Craftsman
Schools
Elementary Schools Duncan
Middle Schools Dr Hill
High Schools James F. Byrnes
Others
HOA Fee Include Street Lights
Read Less Info
Want to know what your home might be worth? Contact us for a FREE valuation!

Our team is ready to help you sell your home for the highest possible price ASAP
Bought with Re/Max Realty Professionals
GET MORE INFORMATION

Michael Skillin
Broker Associate | License ID: 39180
Broker Associate License ID: 39180



