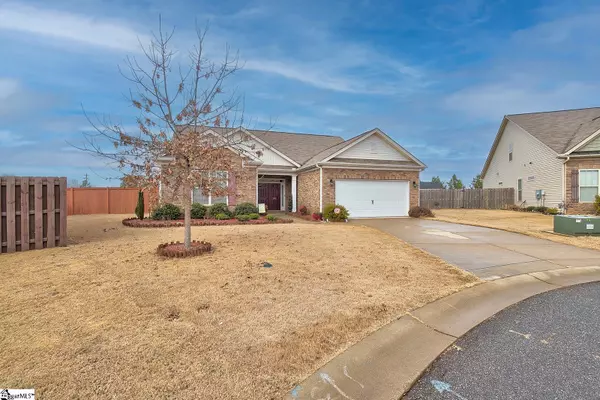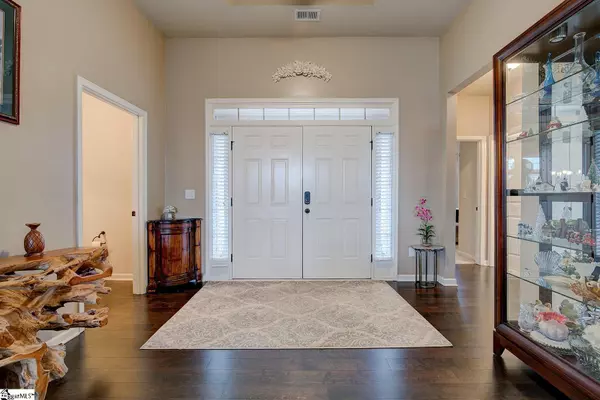For more information regarding the value of a property, please contact us for a free consultation.
Key Details
Sold Price $355,000
Property Type Single Family Home
Sub Type Single Family Residence
Listing Status Sold
Purchase Type For Sale
Square Footage 2,221 sqft
Price per Sqft $159
Subdivision Shiloh Farm
MLS Listing ID 1489540
Sold Date 03/20/23
Style Ranch, Craftsman
Bedrooms 3
Full Baths 2
Half Baths 1
HOA Fees $41/ann
HOA Y/N yes
Lot Size 0.310 Acres
Property Description
This one level, 3 bedroom 2.5 bath home has a great location in Spartanburg School District 5. Enter through double front door with side light and transition to open concept with 12ft ceilings in the living room and kitchen. The large living room with hardwood floors has inset for entertainment system and a wagon wheel ceiling fan. French doors with a transom look out to a private fenced back yard with a covered patio and a grilling/fire pit area with pavers. The large dining room also looks out through large windows and is divided from the kitchen. The kitchen boast granite counter tops and stainless appliances, pantry, and breakfast area. The master bedroom has trey ceilings and leads to a large walk in closet and master bath. The master bath has a private water closet, tile floors, walk-in shower, and his & her vanity. In addition to the master bedroom, there are two additional spacious bedrooms with quick access to full bath with double vanity. Shiloh Farms neighborhood has a pool with handicap access and cabana for you to enjoy.
Location
State SC
County Spartanburg
Area 015
Rooms
Basement None
Interior
Interior Features High Ceilings, Tray Ceiling(s), Granite Counters, Open Floorplan, Tub Garden, Walk-In Closet(s)
Heating Forced Air, Natural Gas, Damper Controlled
Cooling Central Air, Electric, Damper Controlled
Flooring Ceramic Tile, Wood, Vinyl
Fireplaces Type None
Fireplace Yes
Appliance Dishwasher, Disposal, Free-Standing Gas Range, Refrigerator, Electric Water Heater
Laundry 1st Floor, Electric Dryer Hookup, Laundry Room
Exterior
Garage Attached, Paved
Garage Spaces 2.0
Community Features Pool
Roof Type Composition
Parking Type Attached, Paved
Garage Yes
Building
Lot Description 1/2 Acre or Less, Cul-De-Sac
Story 1
Foundation Slab
Sewer Public Sewer
Water Public
Architectural Style Ranch, Craftsman
Schools
Elementary Schools Lyman
Middle Schools Dr Hill
High Schools James F. Byrnes
Others
HOA Fee Include None
Read Less Info
Want to know what your home might be worth? Contact us for a FREE valuation!

Our team is ready to help you sell your home for the highest possible price ASAP
Bought with Keller Williams Greenville Cen
GET MORE INFORMATION

Michael Skillin
Broker Associate | License ID: 39180
Broker Associate License ID: 39180



