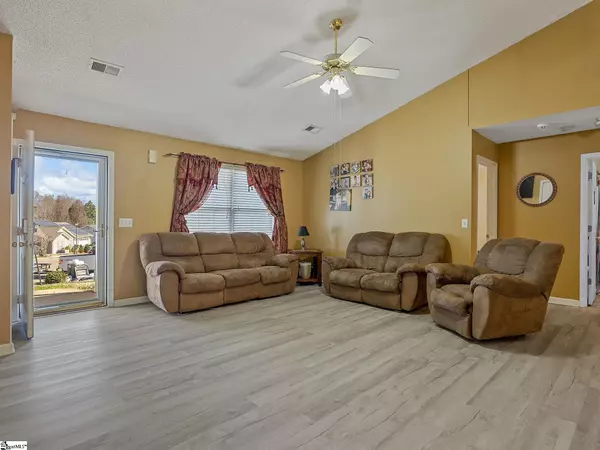For more information regarding the value of a property, please contact us for a free consultation.
Key Details
Sold Price $202,900
Property Type Single Family Home
Sub Type Single Family Residence
Listing Status Sold
Purchase Type For Sale
Square Footage 1,232 sqft
Price per Sqft $164
Subdivision Pleasant Green
MLS Listing ID 1490483
Sold Date 03/15/23
Style Ranch
Bedrooms 3
Full Baths 2
HOA Y/N no
Annual Tax Amount $832
Lot Size 8,276 Sqft
Lot Dimensions .19
Property Description
'Home Sweet Home" best describes this lovely cul-de-sac property that will be ideal for the first-time homebuyer, or the homebuyer looking to downsize and simplify. This 3/2 split floor plan affords quietness and privacy on each side of the home. The living room is very large with a soaring vaulted ceiling. LVP flooring is found in the living area, kitchen/dining and the owner's bedroom. Kitchen has generous cabinet and counter space and also includes a moveable island that is great for dining as well as food preparation. In addition to ample cabinet space, there is a large pantry cabinet as well. Refrigerator, washer and dryer remain with the home. Dining area has a sliding glass door that leads to a patio covered with a pergola which makes outdoor entertaining and grilling much more enjoyable. The back yard is fenced and also includes a storage building. The owner's bedroom is very spacious with private bathroom and full walk-in closet. The home is just minutes from the very charming and growing downtown Inman area. Inman is trending with new eateries, the Little Theater, a new library under construction, new shops, venues and even an axe throwing brewery! In addition, this home is located in the award-winning school district 6. This home has so much to offer and will not last long. Schedule your showing today!
Location
State SC
County Spartanburg
Area 015
Rooms
Basement None
Interior
Interior Features Ceiling Fan(s), Ceiling Blown, Ceiling Cathedral/Vaulted, Walk-In Closet(s), Split Floor Plan, Laminate Counters
Heating Solar
Cooling Electric
Flooring Carpet, Vinyl
Fireplaces Type None
Fireplace Yes
Appliance Cooktop, Dishwasher, Disposal, Dryer, Refrigerator, Washer, Electric Cooktop, Electric Oven, Microwave, Gas Water Heater
Laundry 1st Floor, Laundry Closet, Electric Dryer Hookup
Exterior
Garage Attached, Paved
Garage Spaces 1.0
Community Features None
Utilities Available Cable Available
Roof Type Composition
Parking Type Attached, Paved
Garage Yes
Building
Lot Description 1/2 - Acre, Cul-De-Sac
Story 1
Foundation Slab
Sewer Public Sewer
Water Public, ICWD
Architectural Style Ranch
Schools
Elementary Schools Fairforest
Middle Schools Fairforest
High Schools Dorman
Others
HOA Fee Include None
Acceptable Financing USDA Loan
Listing Terms USDA Loan
Read Less Info
Want to know what your home might be worth? Contact us for a FREE valuation!

Our team is ready to help you sell your home for the highest possible price ASAP
Bought with Realty One Group Freedom
GET MORE INFORMATION

Michael Skillin
Broker Associate | License ID: 39180
Broker Associate License ID: 39180



