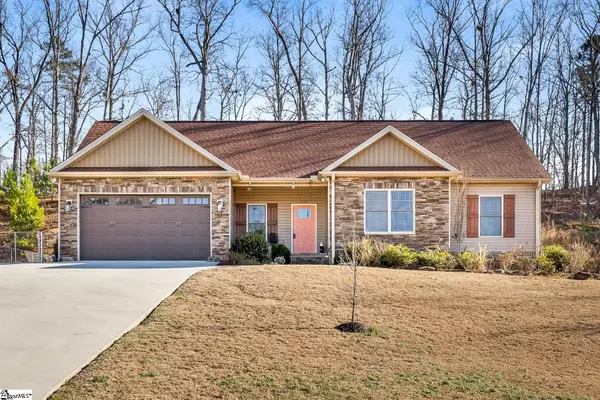For more information regarding the value of a property, please contact us for a free consultation.
Key Details
Sold Price $300,000
Property Type Single Family Home
Sub Type Single Family Residence
Listing Status Sold
Purchase Type For Sale
Square Footage 1,677 sqft
Price per Sqft $178
Subdivision Mountain Lakes Estates
MLS Listing ID 1488783
Sold Date 03/29/23
Style Ranch, Traditional
Bedrooms 3
Full Baths 2
HOA Y/N no
Year Built 2020
Annual Tax Amount $1,126
Lot Size 0.570 Acres
Property Description
Beautifully maintained 3bdrm, 2bath home located within minutes to Anderson or Greenville in the Wren Community! As you enter the foyer, you will immediately notice the open family room featuring hardwood floors, vaulted ceilings, and tons of natural light. The nicely done fireplace anchors the room and has a gas connection for gas logs. The elegant kitchen offers an excellent space for entertaining guest and includes floor to ceiling cabinetry, stainless steel appliances, granite counter tops and tile backsplash. Off of the kitchen you will find a walk-in laundry room with built in cabinets allowing for additional storage. The spacious master suite includes a well-appointed private bath along with a walk-in closet featuring built in shelving. Upgrades abound throughout the home from the recessed lighting, beautifully chosen fixtures, to the hardwood floors that continue throughout. You will find no carpet! Access to the backyard can be found from the breakfast area and has a covered porch w/ concrete patio allowing for the perfect spot to grill. The backyard has been landscape with an area for guests, kids, or pets to run and play. An additional storage building has been added for storing lawn equipment and will remain with the home. All of this and located in the award-winning Wren School district! Give us a call today to schedule your showing.
Location
State SC
County Anderson
Area 053
Rooms
Basement None
Interior
Interior Features Ceiling Fan(s), Ceiling Cathedral/Vaulted, Ceiling Smooth, Granite Counters, Open Floorplan, Walk-In Closet(s)
Heating Electric, Natural Gas
Cooling Central Air, Electric
Flooring Ceramic Tile, Wood
Fireplaces Number 1
Fireplaces Type Gas Log
Fireplace Yes
Appliance Dishwasher, Free-Standing Electric Range, Microwave, Gas Water Heater
Laundry 1st Floor, Walk-in, Laundry Room
Exterior
Parking Features Attached, Paved
Garage Spaces 2.0
Community Features None
Roof Type Architectural
Garage Yes
Building
Lot Description 1/2 - Acre, Sloped
Story 1
Foundation Slab
Sewer Public Sewer
Water Public, Powdersville
Architectural Style Ranch, Traditional
Schools
Elementary Schools Wren
Middle Schools Wren
High Schools Wren
Others
HOA Fee Include None
Acceptable Financing USDA Loan
Listing Terms USDA Loan
Read Less Info
Want to know what your home might be worth? Contact us for a FREE valuation!

Our team is ready to help you sell your home for the highest possible price ASAP
Bought with RE/MAX Results Easley
GET MORE INFORMATION
Michael Skillin
Broker Associate | License ID: 39180
Broker Associate License ID: 39180



