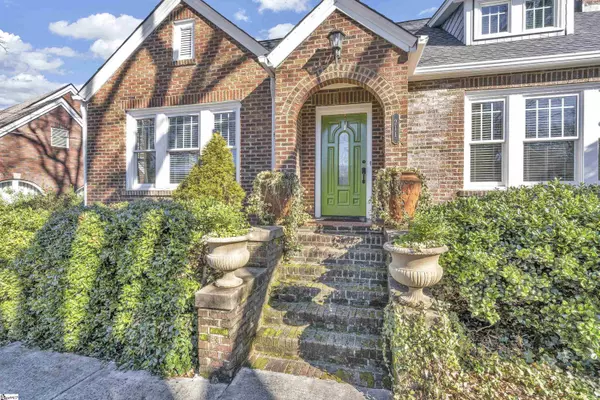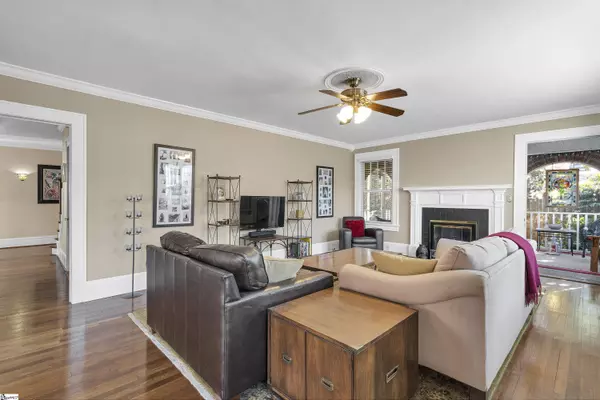For more information regarding the value of a property, please contact us for a free consultation.
Key Details
Sold Price $925,000
Property Type Single Family Home
Sub Type Single Family Residence
Listing Status Sold
Purchase Type For Sale
Square Footage 2,942 sqft
Price per Sqft $314
Subdivision Alta Vista
MLS Listing ID 1490921
Sold Date 03/10/23
Style Traditional
Bedrooms 4
Full Baths 3
HOA Y/N no
Year Built 1932
Annual Tax Amount $3,958
Lot Size 10,018 Sqft
Property Description
As you first lay eyes on this classic and charming traditional brick home, you will immediately fall in love with all of the character that this Alta Vista charmer has from the amazing curb appeal right through all of the details throughout the interior! This home has so many updates throughout both the inside and outside including a brand new architectural roof, windows, HVAC, plumbing and electrical updates, a brand new detached two-car garage, beautiful and mature landscaped yard complete with raised garden beds, an incredible fenced-in and private rear concrete patio which is perfect for family entertainment with outdoor dining and an incredible screened in porch with classic brick archways complete with beadboard ceiling and exposed brick with concrete floors, the list goes on and on! Immediately upon walking in the front door, you will love the large room sizes and the gorgeous original oak hardwoods- rich in color and in perfect condition throughout both the main level and the entire second level as well! The large living room receives tons of natural light from the many windows and has a classic gas log fireplace with handsome and traditional custom mantle. The large formal dining room is surrounded by windows and is perfectly placed just off the kitchen for your larger family celebrations throughout the year! The kitchen has been completely updated to include new cabinetry, stainless steel appliances, beautiful granite and custom a tiled backsplash, an open flow to family room with direct access to rear grilling deck which is covered and creates easy access to garage and rear gardens. The master bedroom is on the main level and has a well appointed renovated bathroom complete with large walk-in shower, custom glass surround with glass door, beautiful vanity with granite and additional storage. The master also has a large walk-in closet with custom built-ins and shelving. You will find an additional guest bedroom on the main level with a nice closet and direct access to a full bath with jetted tub and Koehler fixtures! As you make your way upstairs, you will love the family friendly floor plan with an open bonus room, reading nook, loft, and extra storage. Both the third and fourth bedrooms upstairs are large in size with incredible closets to include an enormous walk-in closet! Both bedrooms share a conveniently located full bathroom in the hallway as well as wonderful storage and easy access to the large walk-in laundry room with additional built-in storage. Do not miss all of the storage throughout this home to include the walk down unfinished basement. You simply can’t get a better location than this within walking distance to downtown Greenville through Cleveland Park and Swamp Rabbit Trail right here in the most sought after classic and charming Alta Vista neighborhood with sidewalks lined with classic oak trees and smiling faces on all of your neighbors throughout this luxurious neighborhood, right in the heart of downtown, Greenville, South Carolina!
Location
State SC
County Greenville
Area 072
Rooms
Basement Unfinished
Interior
Interior Features Bookcases, Ceiling Fan(s), Ceiling Smooth, Granite Counters, Open Floorplan, Walk-In Closet(s)
Heating Natural Gas
Cooling Central Air, Electric, Multi Units
Flooring Ceramic Tile, Wood
Fireplaces Number 1
Fireplaces Type Gas Log
Fireplace Yes
Appliance Dishwasher, Disposal, Free-Standing Gas Range, Microwave, Electric Water Heater
Laundry 2nd Floor, Walk-in, Laundry Room
Exterior
Garage Detached, Parking Pad, Paved
Garage Spaces 2.0
Community Features None
Roof Type Architectural
Garage Yes
Building
Lot Description 1/2 Acre or Less, Sloped, Few Trees
Story 2
Foundation Crawl Space, Basement
Sewer Public Sewer
Water Public, Greenville Water
Architectural Style Traditional
Schools
Elementary Schools Sara Collins
Middle Schools Hughes
High Schools Greenville
Others
HOA Fee Include None
Read Less Info
Want to know what your home might be worth? Contact us for a FREE valuation!

Our team is ready to help you sell your home for the highest possible price ASAP
Bought with Wilson Associates
GET MORE INFORMATION

Michael Skillin
Broker Associate | License ID: 39180
Broker Associate License ID: 39180



