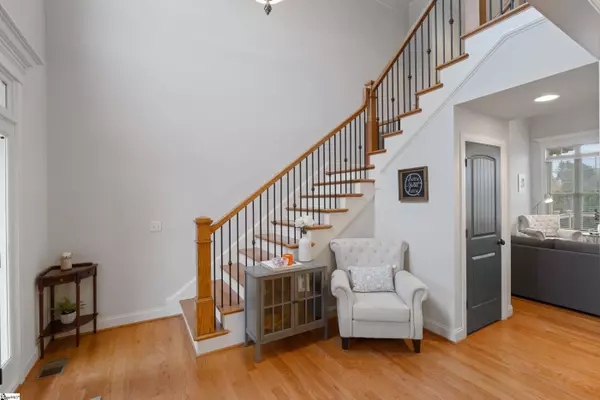For more information regarding the value of a property, please contact us for a free consultation.
Key Details
Sold Price $450,000
Property Type Single Family Home
Sub Type Single Family Residence
Listing Status Sold
Purchase Type For Sale
Square Footage 2,883 sqft
Price per Sqft $156
Subdivision Castle Rock
MLS Listing ID 1490869
Sold Date 03/15/23
Style Traditional, Craftsman
Bedrooms 4
Full Baths 3
HOA Fees $16/ann
HOA Y/N yes
Year Built 2009
Annual Tax Amount $1,863
Lot Size 0.430 Acres
Property Description
Wonderful opportunity to live in an extremely well maintained home in sought after Castle Rock. Amazing views of the Blue Ridge Mountains as you approach this 4 bedroom, master on main home WITH additional bedroom on main. Welcoming covered porch w sitting area as you enter the 2 story foyer. Hardwoods on main with private dining room open to the family room with gas fire place. Kitchen with granite counter tops, stainless steel appliances and adorable banquet overlooks family room as well. From kitchen access the the expansive deck overlooking huge back yard with right side views of the mountains. Step down to covered deck area w bluetooth capability and yard access. Main level has large primary bedroom w deck access, large bath and walk in closet. Tucked away on main is guest suite (currently nursery) providing privacy for guests or as an office! Second level w 2 bedrooms, hall bath w 2 private vanities and expansive bonus that includes a projector! Storage? No problem with walk in closets, 3 car garage and attic. Come see this beauty!
Location
State SC
County Greenville
Area 014
Rooms
Basement None
Interior
Interior Features 2 Story Foyer, High Ceilings, Ceiling Fan(s), Ceiling Cathedral/Vaulted, Ceiling Smooth, Tray Ceiling(s), Granite Counters, Open Floorplan, Tub Garden, Walk-In Closet(s), Pantry
Heating Electric, Multi-Units
Cooling Central Air, Electric
Flooring Carpet, Ceramic Tile, Wood
Fireplaces Number 1
Fireplaces Type Gas Log
Fireplace Yes
Appliance Cooktop, Dishwasher, Disposal, Electric Cooktop, Electric Oven, Free-Standing Electric Range, Microwave, Electric Water Heater
Laundry Sink, 1st Floor, Walk-in, Electric Dryer Hookup, Laundry Room
Exterior
Parking Features Attached, Parking Pad, Paved, Garage Door Opener, Key Pad Entry
Garage Spaces 3.0
Community Features Common Areas, Street Lights
Utilities Available Cable Available
Roof Type Architectural
Garage Yes
Building
Lot Description 1/2 Acre or Less, Sloped, Few Trees, Sprklr In Grnd-Partial Yd
Story 2
Foundation Crawl Space
Sewer Septic Tank
Water Public, Blue Ridge
Architectural Style Traditional, Craftsman
Schools
Elementary Schools Crestview
Middle Schools Greer
High Schools Greer
Others
HOA Fee Include None
Read Less Info
Want to know what your home might be worth? Contact us for a FREE valuation!

Our team is ready to help you sell your home for the highest possible price ASAP
Bought with Belle Select Corp
GET MORE INFORMATION

Michael Skillin
Broker Associate | License ID: 39180
Broker Associate License ID: 39180



