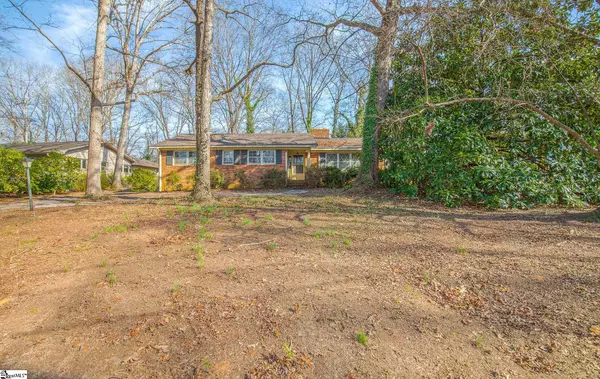For more information regarding the value of a property, please contact us for a free consultation.
Key Details
Sold Price $275,000
Property Type Single Family Home
Sub Type Single Family Residence
Listing Status Sold
Purchase Type For Sale
Square Footage 2,100 sqft
Price per Sqft $130
Subdivision Drexel Terrace
MLS Listing ID 1492861
Sold Date 03/30/23
Style Ranch
Bedrooms 4
Full Baths 2
HOA Fees $5/ann
HOA Y/N yes
Year Built 1972
Annual Tax Amount $1,401
Lot Size 0.770 Acres
Lot Dimensions 110 x 206 x 67 x 209
Property Description
Good bones on this brick one story ranch in a wonderful location on the desired Eastside of Gville! Work is needed on this Estate sale home, so it is being sold "AS IS/ WHERE IS" (no sellers disclosure). Perfect "before/ after" opportunity! This part of town is very near to shopping, I-385 and I-85 / Pelham and Haywood Rd etc. This home is VERY large compared to most ranches and the lot is .77 of an acre (fenced backyard with double gate)! A winding sidewalk leads to a covered stone front porch, then inside to a foyer with living room (has a fireplace) and dining room to the right. HARDWOODS UNDER MOST OF THE ROOMS' CARPET!! The back side of the home has a huge den (fireplace on this side, too!!), kitchen, laundry and double sliding doors to the back entry. The long hallway leads past several closets (this home has SO MUCH STORAGE SPACE / huge closets), and has FOUR good sized bedrooms. The hall full bath has an EXTRA LONG counter with double sinks. The back 2 bedrooms have a Jack/ Jill 3/4 bath (stand up shower). There is a cute screened porch out the back door that leads to the covered carport and detached work/ storage room. This would be such a lovely home when renovated. All appliances stay and are "as is". Fireplaces are "as is" Water heater has a sticker that shows 2009 date.
Location
State SC
County Greenville
Area 021
Rooms
Basement None
Interior
Interior Features Laminate Counters
Heating Ductless
Cooling None
Flooring Carpet, Hwd/Pine Flr Under Carpet, Vinyl
Fireplaces Number 2
Fireplaces Type Wood Burning
Fireplace Yes
Appliance Dishwasher, Oven, Refrigerator, Electric Water Heater
Laundry 1st Floor, In Kitchen
Exterior
Parking Features Attached Carport, Paved, Side/Rear Entry, Workshop in Garage, Carport
Garage Spaces 2.0
Community Features None
Utilities Available Cable Available
Roof Type Composition
Garage Yes
Building
Lot Description 1/2 - Acre, Few Trees
Story 1
Foundation Crawl Space/Slab
Sewer Public Sewer
Water Public, Gville
Architectural Style Ranch
Schools
Elementary Schools Mitchell Road
Middle Schools Northwood
High Schools Eastside
Others
HOA Fee Include None
Read Less Info
Want to know what your home might be worth? Contact us for a FREE valuation!

Our team is ready to help you sell your home for the highest possible price ASAP
Bought with RE/MAX RESULTS
GET MORE INFORMATION
Michael Skillin
Broker Associate | License ID: 39180
Broker Associate License ID: 39180



