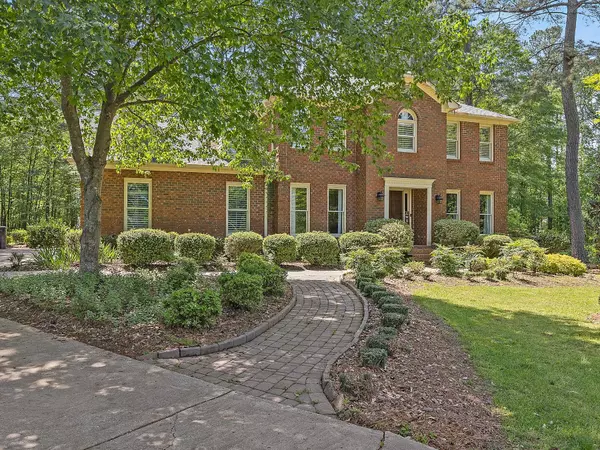For more information regarding the value of a property, please contact us for a free consultation.
Key Details
Sold Price $485,000
Property Type Single Family Home
Sub Type Single Family
Listing Status Sold
Purchase Type For Sale
Approx. Sqft 2600-2799
Square Footage 2,708 sqft
Price per Sqft $179
Subdivision Woodridge
MLS Listing ID 299674
Sold Date 05/23/23
Style Traditional
Bedrooms 4
Full Baths 2
Half Baths 1
Construction Status 31-50
HOA Fees $20/ann
HOA Y/N Yes
Year Built 1989
Annual Tax Amount $8,312
Tax Year 2021
Lot Size 0.920 Acres
Acres 0.92
Property Description
District 6, all brick, 4 bedroom, 2 1/2 bath home on 0.92 acre cul-de-sac lot in Woodridge subdivision. Gourmet kitchen complete with sub zero fridge and upscale oven/range and dishwasher, formal dining room, office and den on main level and all 4 bedrooms on second level. The master bedroom features oversized tile shower, copper footed soaking tub, and heated floors. Fourth bedroom provides many options and could easily be bonus or media room. The spacious screened in porch and decking overlooks private backyard with a full irrigation system and gutter guards on home too. The lot is one of the largest in the area and is private and has been professionally landscaped. Great location, close to I26 & I85, beautiful and established neighborhood, and convenient to shopping and restaurants.
Location
State SC
County Spartanburg
Area Spartanburg
Rooms
Basement None
Master Description Bath - Full, Double Vanity, Owner on 2nd level, Shower-Separate, Tub-Garden, Tub-Separate, Walk-in Closet
Primary Bedroom Level 2
Interior
Interior Features Fan - Ceiling, Cable Available, Attic Stairs-Disappearing, Fireplace, Walk in Closet, Tub - Garden, Ceilings-Smooth, Countertops-Solid Surface, 2 Story Foyer, 2nd Stair Case
Hot Water Tankless
Heating Forced Warm Air
Cooling Central Forced
Flooring Carpet, Ceramic Tile, Hardwood
Appliance Dishwasher, Disposal, Microwave - Stand Alone, Refrigerator, Cook Top - Gas, Oven - Convection, Oven - Gas, Range Free Standing, Oven - Self Cleaning
Laundry 1st Floor, Dryer - Electric Hookup, Washer Connection
Exterior
Exterior Feature Deck, Windows - Insulated, Porch-Screened, Under Ground Irrigation, Vinyl/Aluminum Trim, Sprinkler - Full Yard
Amenities Available Common Areas, Lights
Roof Type Architectural
Building
Lot Description Cul-De-Sac, Level, Some Trees
Foundation Crawl Space
Sewer Septic Tank
Water Public Available
Level or Stories 2
Construction Status 31-50
Schools
Elementary Schools 6-Westview
Middle Schools 6-Fair Forest
High Schools 6-Dorman High
School District 6
Others
HOA Fee Include Common Area,Street Lights
Acceptable Financing Conventional
Listing Terms Conventional
Read Less Info
Want to know what your home might be worth? Contact us for a FREE valuation!

Our team is ready to help you sell your home for the highest possible price ASAP
Bought with Keller Williams Realty
GET MORE INFORMATION

Michael Skillin
Broker Associate | License ID: 39180
Broker Associate License ID: 39180



