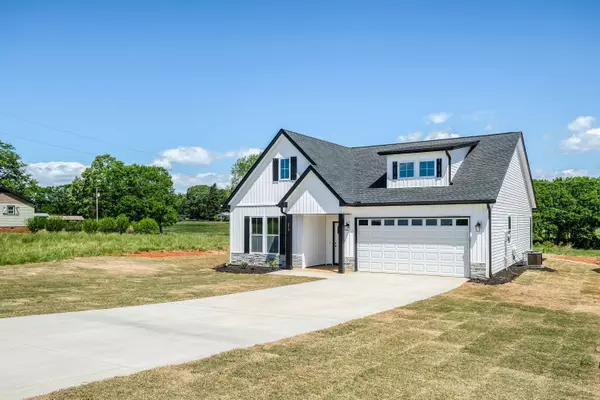For more information regarding the value of a property, please contact us for a free consultation.
Key Details
Sold Price $300,000
Property Type Single Family Home
Sub Type Single Family
Listing Status Sold
Purchase Type For Sale
Approx. Sqft 1200-1399
Square Footage 1,378 sqft
Price per Sqft $217
Subdivision None
MLS Listing ID 300020
Sold Date 05/19/23
Style Ranch,Craftsman
Bedrooms 3
Full Baths 2
Construction Status New/Never Lived In
Year Built 2023
Annual Tax Amount $275
Tax Year 2021
Lot Size 0.850 Acres
Acres 0.85
Property Description
A beautiful new construction home on a peaceful country road! This home features 3 bedrooms, 2 baths, a large covered patio in the back, 2 car garage, and is sitting on .85 acres. No HOA!! The large covered patio features: a stunning modern finish, beautiful fan, vaulted ceiling, a great place to entertain family and friends where you would be overlooking your large property. The front entry grants access to the foyer that opens to high 9 ft ceilings and a coat closet on your left. Immediately off the foyer is a family room with gorgeous floor to ceiling stonework, an electric fireplace and large windows - providing as much natural light as possible. The kitchen offers beautiful tall high quality white shakers, with soft close drawers, marvelous granite countertops, and stainless-steel appliances. The entire floors throughout the house are superior LVP flooring with strong double lock mechanism and 100% waterproof. No Carpet! A pantry/ laundry combo is to the right of the kitchen. The dining area has beautiful large windows. A large open concept living room and vaulted ceilings, with easy access to the rear patio for BBQ nights. A great semi-custom finish- floor plan to enjoy your family-friends company. The owner suite has a large walk-in closet with built-ins, and large windows. The master bathroom details include dual vanities, and a pleasing tile shower. The master is tucked away from the other two bedrooms. Each bedroom offers large closets with built in cabinets. Extra storage is in the linen closet, garage, or attic space. The exterior offers you a long driveway. A close commute to Boiling Springs and all stores. The garage floors are covered with epoxy shield. For a full virtual 3D walk through, call or message the listing agent.
Location
State SC
County Spartanburg
Area Chesnee
Interior
Interior Features Fan - Ceiling, Ceilings-Some 9 Ft +, Fireplace, Walk in Closet
Hot Water Electric
Heating Heat Pump
Cooling Central Forced
Flooring Vinyl
Appliance Dishwasher, Disposal, Oven - Electric, Oven - Self Cleaning, Microwave - Built In, Range - Electric, Range - Smooth Top
Exterior
Exterior Feature Patio, Porch - Covered Back
Roof Type Architectural
Building
Lot Description Level
Foundation Slab
Sewer Septic Tank
Water Public Water
Level or Stories 1
Construction Status New/Never Lived In
Schools
Elementary Schools 2-Carlisle
Middle Schools 2-Boiling Springs
High Schools 2-Boiling Springs
School District 2
Others
Acceptable Financing Cash
Listing Terms Cash
Read Less Info
Want to know what your home might be worth? Contact us for a FREE valuation!

Our team is ready to help you sell your home for the highest possible price ASAP
Bought with Coldwell Banker Caine Real Est
GET MORE INFORMATION

Michael Skillin
Broker Associate | License ID: 39180
Broker Associate License ID: 39180



