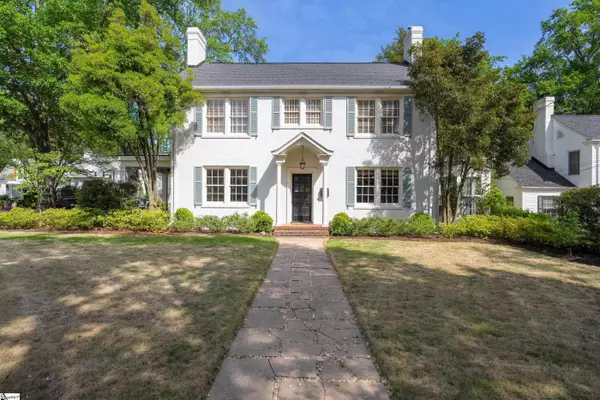For more information regarding the value of a property, please contact us for a free consultation.
Key Details
Sold Price $2,250,000
Property Type Single Family Home
Sub Type Single Family Residence
Listing Status Sold
Purchase Type For Sale
Square Footage 4,261 sqft
Price per Sqft $528
Subdivision Alta Vista
MLS Listing ID 1496774
Sold Date 06/01/23
Style Traditional
Bedrooms 5
Full Baths 4
Half Baths 1
HOA Y/N no
Year Built 1935
Annual Tax Amount $8,795
Lot Size 0.260 Acres
Lot Dimensions 76 x 150
Property Description
In the heart of Alta Vista, 611 McDaniel Avenue is in one of the most sought-after neighborhoods in Greenville, known for its beautiful tree-lined streets and prestigious homes. This stunning 5 bedroom, 4 ½ bathroom home is a true gem, boasting breathtaking renovations, with no expense spared in order to providing modern conveniences. Upon walking in the front door you will be greeted with a grand staircase and to the right you will find a beautiful formal dining room with a custom built-in bar (including a wine fridge) for entertaining ease. The sunroom is located just off of the dining room, with large windows, allowing for an abundance of light. On the opposite side of the home you will find a powder room and gorgeous living room that leads out to a covered side porch complete with a porch swing, perfect for your morning coffee or evening cocktails. The dream chef's kitchen, which was completely transformed by Ford Interior Design features an abundance of quartzite countertops, custom cabinetry, handmade Spanish tile, all new high end appliances (including an oversized fridge and range), and a walnut island. A spacious butlers pantry offers another beverage refrigerator, built-in microwave, and a prep sink. The large built-in banquet breakfast area is surrounded by custom wallpaper and is large enough to host get togethers for a more casual atmosphere. Before walking through the custom Pinkys Iron doors to the new screened porch addition to your right you will find additional cabinetry that is a perfect drop zone to hide away, backpacks, purses, and keep the clutter at bay. The large screened back porch addition offers an area for outdoor dining and a masonry fireplace with gas logs. The Primary suite with wood beam ceiling details, his and hers closets, marble countertops, walk in shower with glass surround, and free standing tub finishes out the main floor of the house. Upstairs you will find an office, 4 additional large bedrooms, and 3 newly renovated bathrooms with designer wallpaper and high end marble finishes. For Additional storage a door to the basement is located on the side of the house opposite to the driveway. 611 McDaniel Avenue is an absolute masterpiece with it's luxurious renovations, dream chef's kitchen, and prime location with easy access to award winning schools, nearby shops, restaurants, and entertainment. Do not delay in scheduling your appointment today!
Location
State SC
County Greenville
Area 072
Rooms
Basement Partial, Unfinished, Other
Interior
Interior Features Bookcases, High Ceilings, Ceiling Smooth, Wet Bar, Pantry
Heating Floor Furnace, Multi-Units, Natural Gas
Cooling Central Air, Electric
Flooring Ceramic Tile, Wood, Stone, Marble
Fireplaces Number 5
Fireplaces Type Gas Log, Wood Burning, Masonry, Outside
Fireplace Yes
Appliance Dishwasher, Refrigerator, Wine Cooler, Microwave, Gas Water Heater
Laundry Laundry Closet
Exterior
Exterior Feature Outdoor Fireplace
Garage None, Concrete, Driveway
Community Features Street Lights, Sidewalks
Roof Type Architectural
Garage No
Building
Lot Description 1/2 Acre or Less, Corner Lot, Sidewalk, Few Trees, Sprklr In Grnd-Partial Yd
Story 2
Foundation Crawl Space, Basement
Sewer Public Sewer
Water Public, Greenville
Architectural Style Traditional
Schools
Elementary Schools Augusta Circle
Middle Schools Hughes
High Schools Greenville
Others
HOA Fee Include None
Read Less Info
Want to know what your home might be worth? Contact us for a FREE valuation!

Our team is ready to help you sell your home for the highest possible price ASAP
Bought with Coldwell Banker Caine/Williams
GET MORE INFORMATION

Michael Skillin
Broker Associate | License ID: 39180
Broker Associate License ID: 39180



