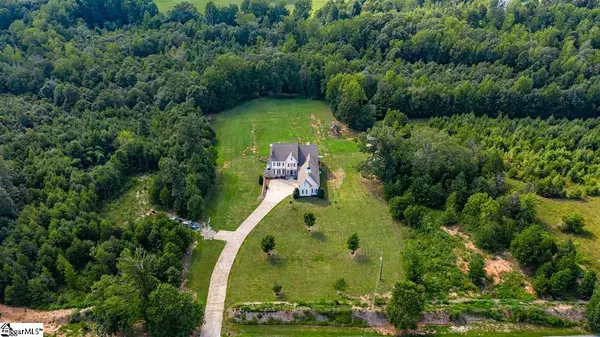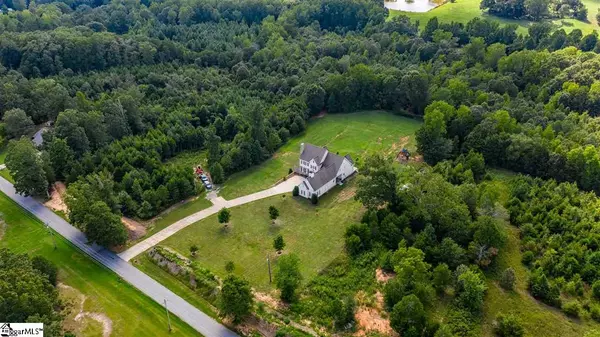For more information regarding the value of a property, please contact us for a free consultation.
Key Details
Sold Price $1,080,000
Property Type Single Family Home
Sub Type Single Family Residence
Listing Status Sold
Purchase Type For Sale
Square Footage 7,824 sqft
Price per Sqft $138
Subdivision None
MLS Listing ID 1427202
Sold Date 06/05/23
Style Traditional
Bedrooms 4
Full Baths 5
Half Baths 1
HOA Y/N no
Year Built 2004
Annual Tax Amount $4,049
Lot Size 13.140 Acres
Lot Dimensions 550 x 1295 x 576 x 819
Property Description
Welcome Home to this Elegant, Impressive, Pearson Rd. Estate, set on over 13 acres in Beautiful Greer, South Carolina, perfect for the equestrian enthusiast and loaded with smart, efficient revelations that are certain to please. Let your imagination run wild with the near endless possibilities. Incredible prime location, neatly tucked away with the privacy and serenity you desire, yet so close to all that the Greenville/Spartanburg area has to offer: Fine dining, the arts, entertainment, GSP International Airport, BMW, Michelin and the renowned Pelham Medical Center are all just minutes away. The area is home to some of the finest golf courses in the Carolinas. This incredible 7800+ sq. ft. custom home boasts many outstanding features that are certain to please all of your family and guests! Some of the highlights of the home include: Grand 2 story entrance, lustrous crown molding, formal living room with gas log fireplace, spacious dining room with coffered ceiling, inspiring great room with floor to ceiling stone fireplace, Gorgeous Brazilian cherry hardwood floors throughout much of the main level, Large Gourmet kitchen with bed and breakfast type comfort and feel, high-end granite countertops and center island with large barstool seating area, farmhouse copper sink, tiled flooring and backsplash, oversized walk-in pantry, stainless steel appliances with newer Wolfe double wall ovens and warming drawer, professional sized stainless steel refrigerator and Viking gas cook top. A light and bright Sunroom with an abundance of windows overlooks the back portion of the estate with entrance to the large back patio area for grilling and entertaining. This home has 4 separate patios including a patio entrance from the master bedroom on the main level. Oversized 3 car garage and extra large laundry room. An en suite of rooms can be found on the 2nd level, plus huge split bonus room which flows to a fully equipped fitness/gym room (fitness equipment included with acceptable offer), The Basement level is simply Amazing, it features a full size kitchenette with granite countertops and stainless steel appliances, the full size living room doubles as a theatre room with high-end audio, tournament size pool table in the game room area, full bedroom and bath, storage room with floor to ceiling storage cabinets and more. If all of this weren't enough... There's yet another outstanding feature to share - New WaterFurnace 7 series and 5 series Geo-Thermal (renewable energy resource) heating and cooling units along with "on demand" super heater tank for hot water (tankless-2 units) installed in 2019, effectively cutting power bills by an average of 50% during the cooling & heating seasons! Sellers have invested over $200,000 in updates & improvements since they purchased the home. As you can see, there is truly so much to enjoy here for many years to come. This could be the very best time to make this Incredible Estate your Forever Home!
Location
State SC
County Spartanburg
Area 033
Rooms
Basement Finished, Full, Walk-Out Access, Interior Entry
Interior
Interior Features 2 Story Foyer, 2nd Stair Case, Bookcases, High Ceilings, Ceiling Fan(s), Ceiling Cathedral/Vaulted, Ceiling Smooth, Central Vacuum, Granite Counters, Open Floorplan, Walk-In Closet(s), Countertops-Other, Coffered Ceiling(s), Pantry
Heating Forced Air, Geothermal
Cooling Central Air, Geothermal
Flooring Carpet, Ceramic Tile, Wood
Fireplaces Number 2
Fireplaces Type Gas Log, Masonry
Fireplace Yes
Appliance Gas Cooktop, Dishwasher, Disposal, Self Cleaning Oven, Oven, Refrigerator, Electric Oven, Double Oven, Warming Drawer, Microwave, Water Heater, Tankless Water Heater
Laundry Sink, 1st Floor, In Basement, Walk-in, Multiple Hookups, Laundry Room
Exterior
Parking Features Attached, Parking Pad, Paved, Garage Door Opener, Side/Rear Entry, Workshop in Garage
Garage Spaces 3.0
Community Features None
Utilities Available Underground Utilities, Cable Available
Waterfront Description Creek
Roof Type Architectural
Garage Yes
Building
Lot Description 10 - 25 Acres, Pasture, Sloped, Few Trees
Story 3
Foundation Basement
Sewer Septic Tank
Water Public, CPW
Architectural Style Traditional
Schools
Elementary Schools Abner Creek
Middle Schools Dr Hill
High Schools James F. Byrnes
Others
HOA Fee Include None
Read Less Info
Want to know what your home might be worth? Contact us for a FREE valuation!

Our team is ready to help you sell your home for the highest possible price ASAP
Bought with South Carolina Realty Associat
GET MORE INFORMATION

Michael Skillin
Broker Associate | License ID: 39180
Broker Associate License ID: 39180



