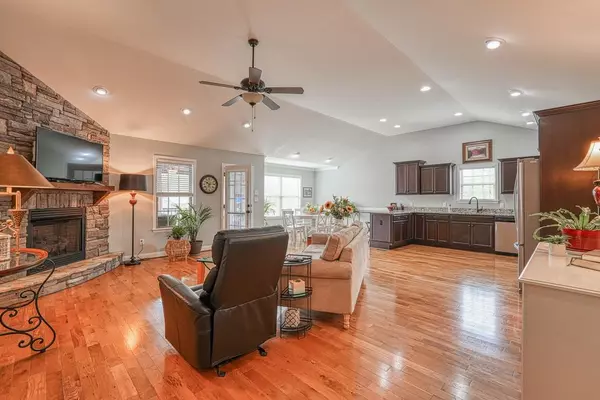For more information regarding the value of a property, please contact us for a free consultation.
Key Details
Sold Price $307,000
Property Type Single Family Home
Sub Type Single Family
Listing Status Sold
Purchase Type For Sale
Approx. Sqft 1600-1799
Square Footage 1,793 sqft
Price per Sqft $171
Subdivision Harvest Ridge
MLS Listing ID 299231
Sold Date 06/06/23
Style Craftsman
Bedrooms 3
Full Baths 2
Construction Status 6-10
HOA Fees $10/ann
HOA Y/N Yes
Year Built 2015
Annual Tax Amount $1,217
Tax Year 2021
Lot Size 9,147 Sqft
Acres 0.21
Property Description
Lovely 3 bedroom/2 bathroom home with an in ground pool nestled on a large corner lot in the Harvest Ridge neighborhood of Inman. Open up the front door and be welcomed by an open floor plan featuring crown molding, hardwood floors, a vaulted ceiling, canned lighting, arched interior doorways and the list goes on! The living space includes a beautiful stone fireplace, and is all a part of the kitchen and dining area. The kitchen is equipped with ample cabinet and counter space, bar seating, granite countertops, a smooth cooktop, built-in microwave and a dishwasher. On the left side of the home, the master bedroom is found with a trey ceiling, a walk in closet, and a full bathroom. The bathroom features a double sink vanity, a walk-in shower, and a jetted bathtub. Also on the left side of the home is a large laundry room as well as an entry/exit to the garage. The right side of the home includes 2 bedrooms and 1 full bathroom making comfortable and private space for family and guests. Moving to the exterior of the home, there is a quaint screened porch overlooking the in ground pool. Also in the fenced in backyard, there is a separate grass area, perfect for a small pet. Make this home your own and schedule a showing today! Pool is 4 years old, new carpet in master bedroom and walk-in closet. Gas logs to fireplace must be connected to a propane tank and have NOT been used or connected to a propane tank during ownership. Please see list of items that remain with the home.
Location
State SC
County Spartanburg
Area Inman
Rooms
Basement None
Primary Bedroom Level 1
Main Level Bedrooms 3
Interior
Interior Features Fan - Ceiling, Gas Logs, Ceilings-Cathedral/Raised, Ceilings-Trey, Attic Stairs-Disappearing, Fireplace, Walk in Closet, Tub - Jetted, Ceilings-Smooth, Countertops-Solid Surface, Open Floor Plan
Hot Water Electric
Heating Heat Pump
Cooling Central Forced
Flooring Carpet, Ceramic Tile, Hardwood
Appliance Dishwasher, Disposal, Cook Top - Smooth, Oven - Electric, Microwave - Built In
Exterior
Exterior Feature Patio, Pool-In Ground, Porch-Screened
Roof Type Composition Shingle
Building
Lot Description Corner, Fenced Yard
Foundation Crawl Space/Slab
Sewer Public Available
Water Public Available
Level or Stories 1
Construction Status 6-10
Schools
Elementary Schools 2-Oakland
Middle Schools 2-Boiling Springs
High Schools 2-Boiling Springs
School District 2
Others
HOA Fee Include Street Lights
Acceptable Financing VA
Listing Terms VA
Read Less Info
Want to know what your home might be worth? Contact us for a FREE valuation!

Our team is ready to help you sell your home for the highest possible price ASAP
Bought with PONCE REALTY GROUP -1
GET MORE INFORMATION

Michael Skillin
Broker Associate | License ID: 39180
Broker Associate License ID: 39180



