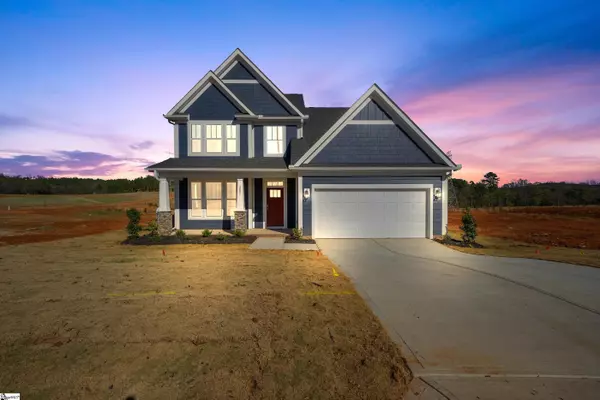For more information regarding the value of a property, please contact us for a free consultation.
Key Details
Sold Price $462,240
Property Type Single Family Home
Sub Type Single Family Residence
Listing Status Sold
Purchase Type For Sale
Square Footage 2,784 sqft
Price per Sqft $166
Subdivision The Grange
MLS Listing ID 1494844
Sold Date 06/13/23
Style Craftsman
Bedrooms 4
Full Baths 2
Half Baths 1
HOA Fees $152/mo
HOA Y/N yes
Year Built 2022
Lot Size 8,712 Sqft
Property Description
Luxury awaits in this AMAZING Middleton Floor plan. Upgraded for the most discerning homeowner, this functional home has a formal dining room with coffered ceilings, a Butler's Pantry, large convenient kitchen w/ upgraded cabinetry, crown molding, quartz kitchen countertops, cabinet hardware, upgraded stainless steel appliances, convection microwave, tile backsplash all overlooking the family room with fireplace and Kenwood Mantle. The owners suite is also situated on the first floor and comes with an oversized tiled shower with built in seat and glass doors. Off the bathroom is the walk in closet with appx 50sq ft of space and multi-level rack system. The bathroom finishes off with a private water closet for those personal moments.---------Upstairs are 3 bedrooms, a large bonus room, and bath. Bath and kitchen lighting and plumbing fixtures have all been upgraded in keeping with the feel of the overall home. Our Home is connected package will provide a touch panel hub for communication to the provided video door bell and remote controlled porch light. It is also compatible with other devices such as security systems, garage door openers and thermostats all sold and provided separately. Whew !!! The cherry on top is that this home comes standard with in ground irrigation, HOA provided lawn maintenance, HOA trash pick up, and a great location. If you are looking for the highest value in a home only feet from Clemson's city limits. LIMITED TIME INCENTIVE!! **4.99% interest rate based on a 30-year FHA/VA/USDA fixed rate purchase money loan (up to $472,000) with an annual percentage rate (APR) of 5.744%. Offer available on certain DRB Homes properties for builder communities in Greenville, SC for loans locked through PrimeLending and which close before 5/15/23. See DRB Sales Agent for full details.**
Location
State SC
County Pickens
Area 065
Rooms
Basement None
Interior
Interior Features High Ceilings, Ceiling Smooth, Granite Counters, Open Floorplan, Walk-In Closet(s), Pantry
Heating Forced Air, Natural Gas
Cooling Central Air, Electric
Flooring Carpet, Wood, Luxury Vinyl Tile/Plank
Fireplaces Number 1
Fireplaces Type Gas Log
Fireplace Yes
Appliance Dishwasher, Free-Standing Gas Range, Microwave, Microwave-Convection, Gas Water Heater
Laundry 1st Floor, Walk-in, Electric Dryer Hookup, Laundry Room
Exterior
Parking Features Attached, Paved
Garage Spaces 2.0
Community Features Common Areas, Street Lights, Sidewalks, Lawn Maintenance, Landscape Maintenance
Utilities Available Cable Available
Roof Type Architectural
Garage Yes
Building
Lot Description 1/2 Acre or Less, Sprklr In Grnd-Full Yard
Story 2
Foundation Slab
Sewer Public Sewer
Water Public, Clemson
Architectural Style Craftsman
New Construction Yes
Schools
Elementary Schools Clemson
Middle Schools Rc Edwards
High Schools D. W. Daniel
Others
HOA Fee Include None
Read Less Info
Want to know what your home might be worth? Contact us for a FREE valuation!

Our team is ready to help you sell your home for the highest possible price ASAP
Bought with Lake Life Realty
GET MORE INFORMATION

Michael Skillin
Broker Associate | License ID: 39180
Broker Associate License ID: 39180



