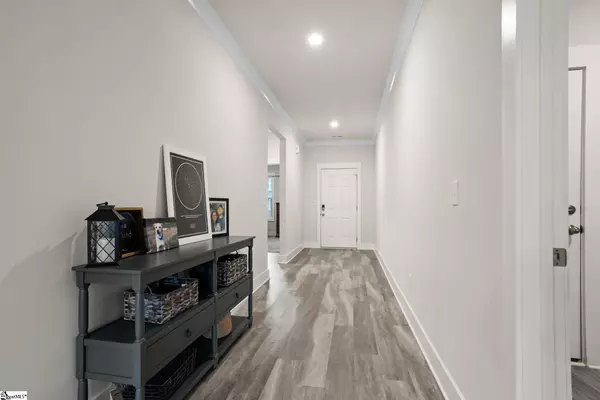For more information regarding the value of a property, please contact us for a free consultation.
Key Details
Sold Price $299,000
Property Type Single Family Home
Sub Type Single Family Residence
Listing Status Sold
Purchase Type For Sale
Square Footage 1,616 sqft
Price per Sqft $185
Subdivision Parkview Glen
MLS Listing ID 1497640
Sold Date 06/15/23
Style Ranch
Bedrooms 3
Full Baths 2
HOA Fees $55/ann
HOA Y/N yes
Year Built 2019
Annual Tax Amount $1,294
Lot Size 8,712 Sqft
Property Description
Welcome to 311 Fox Hollow Lane in sought after Parkview Glen subdivision. This is a 3BR/2BA one level home! This 3 year old home is totally move in ready! Super location in neighborhood as it is only a couple of steps away from one of the many pocket parks in this community. As you enter home, you will be greeted by a large hallway. The two secondary bedrooms are off this hallway. These two bedrooms share a hall bath. The hallway leads to an oversized family room which nicely flows into the beautiful kitchen and dining/breakfast room. This is the true hub of the home and is such a beautiful space. Its wall of windows over looking the backyard makes this room light and cheery. The kitchen has granite countertops, gas stove and oven, gorgeous dark mocha colored cabinetry, subway tile backsplash, all stainless appliances (including kitchen refrigerator), and a walk-in pantry. The dining/breakfast area has a wonderful view of the patio area. Tucked away off the family room is the master. This is a true sanctuary from a busy day. The on suite has double sinks, large vanity, huge walk-in closet, linen closet, and separate water closet. Shower is tiled and oversized. Don't miss the laundry room which has an amazing "drop zone" area. Perfect for coats, shoes, backpacks, and keys! Outside is a perfect spot to entertain friends or family. The patio comes with string lights and planters! Bring your grill and enjoy the outdoors. Yard is fenced so perfect for kid play or pet play! WELCOME HOME!
Location
State SC
County Anderson
Area 052
Rooms
Basement None
Interior
Interior Features High Ceilings, Ceiling Smooth, Tray Ceiling(s), Granite Counters, Open Floorplan, Walk-In Closet(s), Pantry
Heating Electric, Forced Air
Cooling Central Air, Electric
Flooring Carpet, Ceramic Tile, Luxury Vinyl Tile/Plank
Fireplaces Number 1
Fireplaces Type Gas Log
Fireplace Yes
Appliance Gas Cooktop, Dishwasher, Disposal, Free-Standing Gas Range, Self Cleaning Oven, Refrigerator, Gas Oven, Microwave, Gas Water Heater, Tankless Water Heater
Laundry 1st Floor, Walk-in, Electric Dryer Hookup, Laundry Room
Exterior
Garage Attached, Concrete
Garage Spaces 2.0
Fence Fenced
Community Features Common Areas, Street Lights, Recreational Path, Playground
Utilities Available Cable Available
Roof Type Architectural
Parking Type Attached, Concrete
Garage Yes
Building
Lot Description 1/2 Acre or Less
Story 1
Foundation Slab
Sewer Public Sewer
Water Public, Big Creek Water
Architectural Style Ranch
Schools
Elementary Schools Spearman
Middle Schools Wren
High Schools Wren
Others
HOA Fee Include Street Lights, Restrictive Covenants
Read Less Info
Want to know what your home might be worth? Contact us for a FREE valuation!

Our team is ready to help you sell your home for the highest possible price ASAP
Bought with Ponce Realty Group-2
GET MORE INFORMATION

Michael Skillin
Broker Associate | License ID: 39180
Broker Associate License ID: 39180



